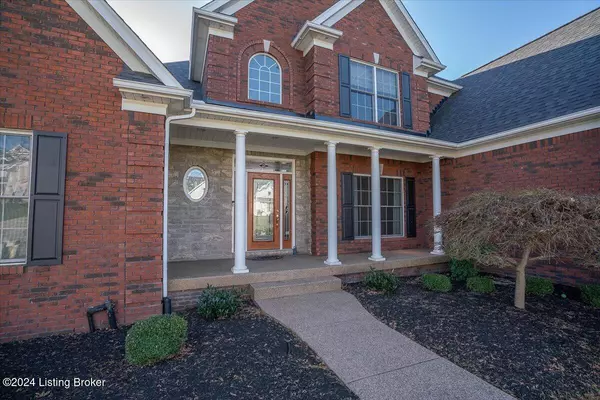$795,000
$799,900
0.6%For more information regarding the value of a property, please contact us for a free consultation.
5 Beds
5 Baths
5,284 SqFt
SOLD DATE : 01/03/2025
Key Details
Sold Price $795,000
Property Type Single Family Home
Sub Type Single Family Residence
Listing Status Sold
Purchase Type For Sale
Square Footage 5,284 sqft
Price per Sqft $150
Subdivision Summerfield By The Lake
MLS Listing ID 1676610
Sold Date 01/03/25
Bedrooms 5
Full Baths 4
Half Baths 1
HOA Fees $350
HOA Y/N Yes
Abv Grd Liv Area 3,556
Originating Board Metro Search (Greater Louisville Association of REALTORS®)
Year Built 2009
Lot Size 0.550 Acres
Acres 0.55
Property Description
SUPERIOR PRICEING AND CONDITION. IMMEDIATE OCCUPANCY. Check out the recent comparables. Location is second to none on a cul de sac in sought after Summerfield By The Lake in Oldham County just four minutes from I-71. Situated on .55 acres, this home backs up to a creek and beyond is 27 acres of dedicated open space, what a view! Meticulously maintained and shows like new. This home is perfect for family and even formal entertaining with a grand 2 story entry and great room with see-through fireplace (2 fireplaces total) that can also be enjoyed from the covered deck. There is a unique sun-drenched hearth room that is open to a truly fabulous kitchen that will become the hub of entertaining and family relaxation. The kitchen has everything from a free-standing chef size gas stove, wall ovens, wine refrigerator, floor to ceiling cabinetry and yards of granite counter space. Oak hardwood floors are everywhere on the first floor public areas. Formal dining room, laundry room and a massive first floor primary bedroom with a view. Adjacent is a room-size closet/dressing room and spa like bath. In the walkout lower level is a workout room, spacious media room as well as another family room opening to a patio. Along with a three-car garage, there is even a utility garage opening to the lawn for yard equipment. Parking galore with an over sized side driveway and half circle drive right at the front porch.
Location
State KY
County Oldham
Direction I-71, Exit 14 toward Crestwood, first right Hwy 329, right on Clore Lake Rd, home on left.
Rooms
Basement Walkout Finished
Interior
Heating Forced Air, Natural Gas
Fireplaces Number 2
Fireplace Yes
Exterior
Exterior Feature Patio, Porch, Deck
Parking Features Entry Side, Driveway
Garage Spaces 3.0
Fence None
View Y/N No
Roof Type Shingle
Garage Yes
Building
Lot Description Sidewalk, Cleared
Story 2
Foundation Poured Concrete
Structure Type Brk/Ven
Schools
School District Oldham
Read Less Info
Want to know what your home might be worth? Contact us for a FREE valuation!

Our team is ready to help you sell your home for the highest possible price ASAP

Copyright 2025 Metro Search, Inc.
"My job is to find and attract mastery-based agents to the office, protect the culture, and make sure everyone is happy! "







