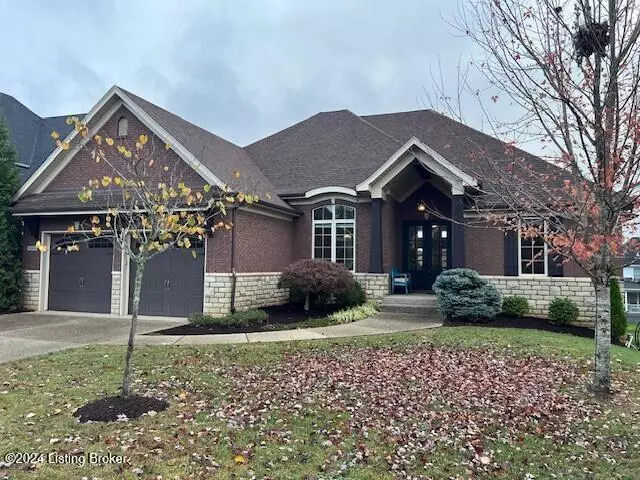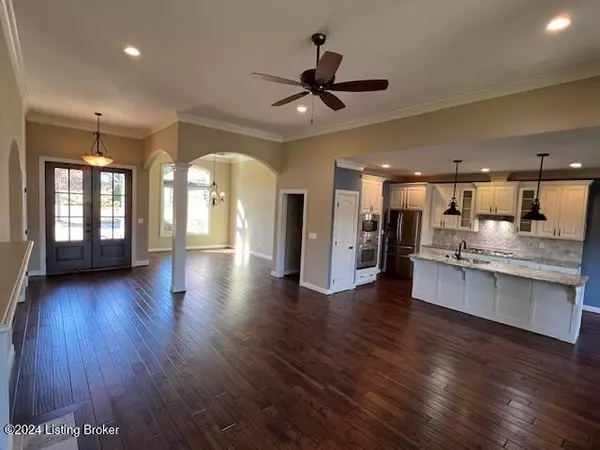$550,000
$550,000
For more information regarding the value of a property, please contact us for a free consultation.
4 Beds
4 Baths
2,984 SqFt
SOLD DATE : 12/17/2024
Key Details
Sold Price $550,000
Property Type Single Family Home
Sub Type Single Family Residence
Listing Status Sold
Purchase Type For Sale
Square Footage 2,984 sqft
Price per Sqft $184
Subdivision Stone Lakes
MLS Listing ID 1674339
Sold Date 12/17/24
Bedrooms 4
Full Baths 3
Half Baths 1
HOA Fees $545
HOA Y/N Yes
Abv Grd Liv Area 2,128
Originating Board Metro Search (Greater Louisville Association of REALTORS®)
Year Built 2013
Lot Size 9,147 Sqft
Acres 0.21
Property Description
Craftsman style split ranch is a must see !!! Vaulted front porch with wood columns, 8' stained double entry doors. Spacious great room opens to the formal dining area and well-appointed kitchen. Interior features include: 11' ceilings, arched doorway's, extensive wood trim/crown molding, wide plank hardwood floors, ceiling fans, abundance of windows with custom shades, gas log fireplace with custom white mantel. Great room with transom windows. Formal dining area with 5'9'' x 8'7'' windows, custom shades and a trey ceiling.
The kitchen layout is nice for entertaining and interactive with the great room. Kitchen is outfitted with an abundance of custom cabinetry; some with glass doors, granite counter tops with ceramic backsplash, double stainless steel sinks, spacious center island with metal light fixtures, stainless appliances; including 5-burner gas range with glass exhaust hood, built-in wall oven. Side-by-side refrigerator, and pantry with pull-out shelving. Covered rear deck with recess lighting. First floor laundry with custom cabinetry and ceramic flooring. Powder room with pedestal sink and wood mirror. Primary suite with double trey vaulted ceiling, crown molding, recessed lighting, ceiling fan and custom shades. Double doors enter the primary bath with a jetted tub, leaded glass window, glass shower, double sinks with granite counters, custom cabinetry, ceramic tile flooring and a large walk-in closet with extra shelving. Second full bath, between bedroom's 2 & 3 with ceramic tile floors, white custom cabinet and granite counter and hall linen closet. Open staircase with wrought iron spindles and wood stair case that leads down to the walkout lower level. Full bath with ceramic tile, glass shower, custom cabinets with granite top. 4th bedroom/office with Double closet, recessed lighting, and ceiling fan. Spacious family room (15.6x21.7) with 9' ceiling, crown molding, ceiling fan and recessed lighting, 2 windows with custom shades, fluted door jambs and plush carpeting. Adjacent room off of the family room is up for crafting, office, or exercise room. It has wide tiled ceramic flooring, recessed lighting, with an exterior door leading to the patio. Unfinished area is fabulous storage space or could be completed to suit your needs. The exterior is a dark red brick and field stone, all maintenance free with wood shutters that enhances the beautiful windows. Freshly mulched landscaped yard and in-ground irrigation system. Double concrete drive land 2.5 car garage. All current appliances, touch up paint and flooring remain in "as-is" condition.
Location
State KY
County Jefferson
Direction TAYLORSVILLE ROAD TO STONE LAKES DRIVE.
Rooms
Basement Walkout Part Fin
Interior
Heating Forced Air, Natural Gas
Cooling Central Air
Fireplaces Number 1
Fireplace Yes
Exterior
Exterior Feature See Remarks, Patio, Porch, Deck
Parking Features Attached, Entry Front, Driveway
Garage Spaces 2.0
Fence None
View Y/N No
Roof Type Shingle
Garage Yes
Building
Lot Description Covt/Restr, Sidewalk
Story 1
Foundation Poured Concrete
Structure Type Brk/Ven,Stone
Schools
School District Jefferson
Read Less Info
Want to know what your home might be worth? Contact us for a FREE valuation!

Our team is ready to help you sell your home for the highest possible price ASAP

Copyright 2024 Metro Search, Inc.
"My job is to find and attract mastery-based agents to the office, protect the culture, and make sure everyone is happy! "







