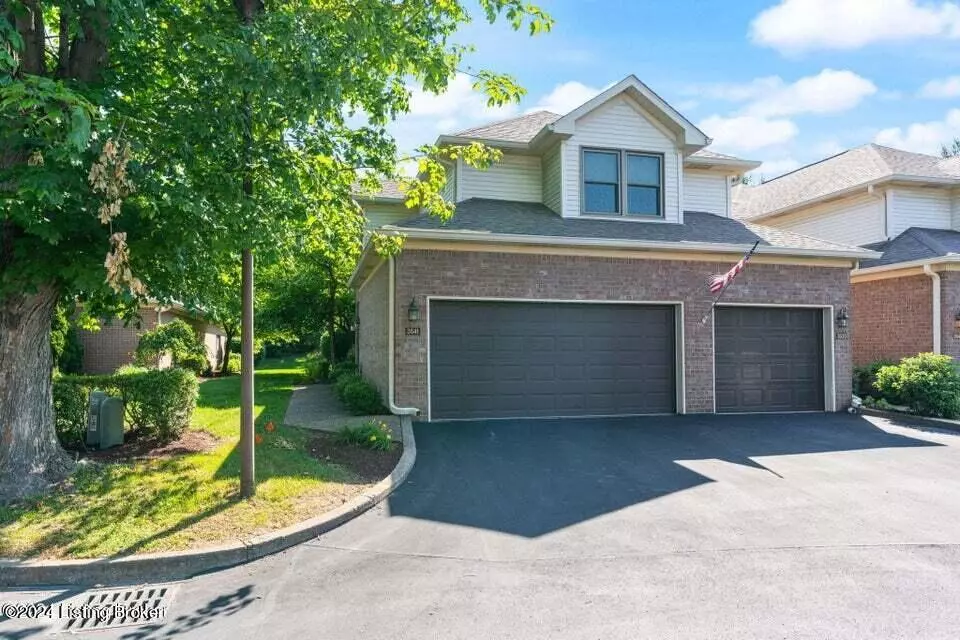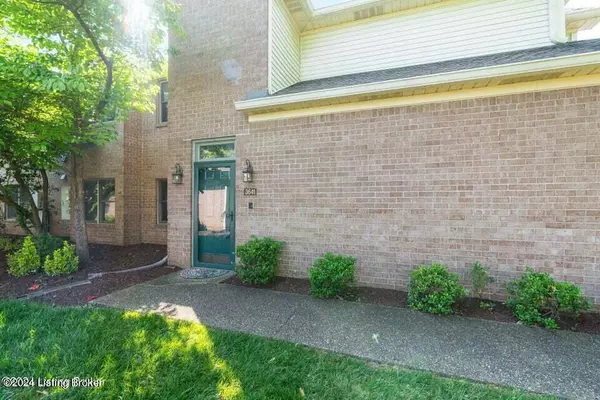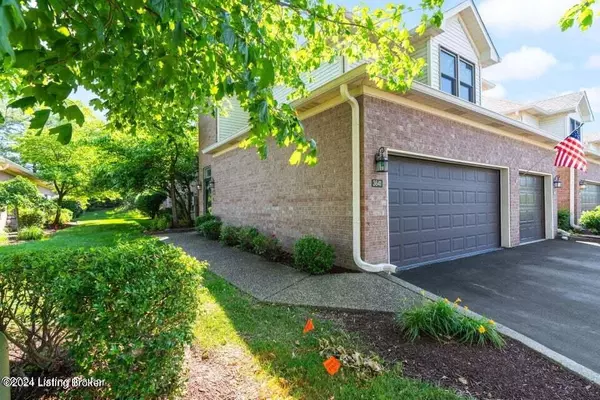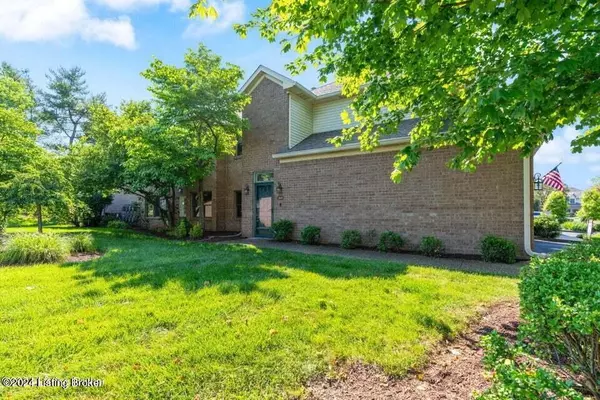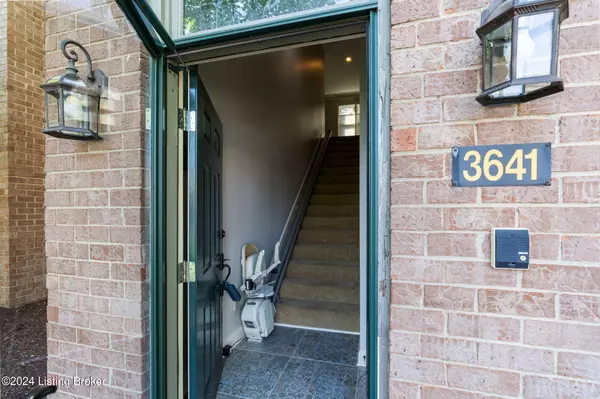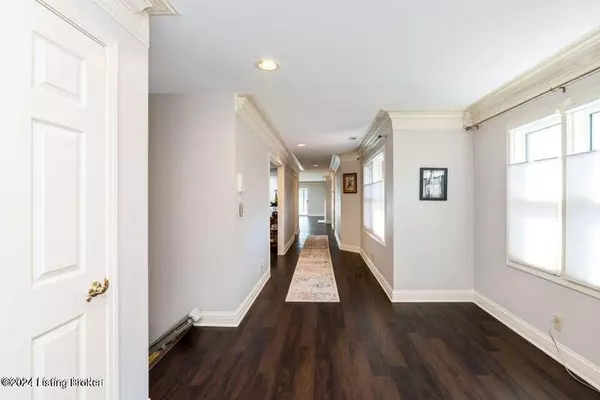$300,000
$320,000
6.3%For more information regarding the value of a property, please contact us for a free consultation.
3 Beds
2 Baths
2,432 SqFt
SOLD DATE : 12/02/2024
Key Details
Sold Price $300,000
Property Type Condo
Sub Type Condominium
Listing Status Sold
Purchase Type For Sale
Square Footage 2,432 sqft
Price per Sqft $123
Subdivision Hurstbourne Ridge
MLS Listing ID 1671061
Sold Date 12/02/24
Bedrooms 3
Full Baths 2
HOA Fees $5,071
HOA Y/N Yes
Abv Grd Liv Area 2,432
Originating Board Metro Search (Greater Louisville Association of REALTORS®)
Year Built 1993
Property Description
A STUNNING wonderfully maintained and updated UNIQUE END UNIT in the desirable HURSTBOURNE RIDGE Complex! One of the larger spacious units with an expansive square footage of 2432 sq. ft. OPEN FLOOR PLAN! Lots of natural light and custom crown molding throughout. The Great Room/Dining Area offers vinyl plank flooring(approx. 2 yrs old) , 2 skylights, recessed lighting and a gas fireplace with mantle flanked by built in bookcases. Huge eat in kitchen features ample cabinetry, granite counter, skylight, pantry, recessed lighting and all appliances remain. Kitchen is open to a sitting area with fireplace flanked by built in shelving, a ceiling fan and 4 windows. Primary bedroom offers plush carpet, trey ceiling, bay window, WALK IN CLOSET plus a double closet with an en suite primary bath with jetted tub, double vanities, walk in shower, separate commode area, recessed lighting and tile flooring. Third bedroom could be an office or bonus room(no closet but functionality of bedroom with adjacent full bath). Glass sliding doors onto a fully enclosed sunroom/screened in porch with a great view! Large laundry rm with laundry sink and window---WASHER AND DRYER STAY! 2 car attached garage for additional storage. A CHAIR LIFT is provided and " LIFT IN USE". HUGE clubhouse which can be rented for a fee and a security deposit (Returned unless damages)--great for social gatherings!, Fitness Room, pool, tennis/pickleball courts and a Gazebo. Maintenance fee Includes: Groundskeeping, Exterior Maintenance, Master Insurance, Water and sewer, Snow Removal, Trash, Personal Alarm System ( monitored by Police and Fire and includes Smoke) , Irrigation, Termite agreement and common electric---WOW!!!
Complex does NOT allow rentals and is NOT FHA approved.
Close to Expressways, Hurstbourne Corridor, Restaurants, Medical Facilities, Hikes Pt, J-Town and shopping.
Seller is offering a One Year Home Warranty with HSA for Buyers Peace of Mind.
THIS IS THE PERFECT PLACE TO CALL HOME!
Location
State KY
County Jefferson
Direction Hurstbourne Pkwy South past Six Mile Lane
Rooms
Basement None
Interior
Heating Forced Air, Natural Gas
Cooling Central Air
Fireplaces Number 2
Fireplace Yes
Laundry In Unit
Exterior
Exterior Feature Tennis Court, Screened in Porch
Parking Features Attached, Entry Front
Garage Spaces 2.0
Fence None
View Y/N No
Roof Type Shingle
Garage Yes
Building
Lot Description Covt/Restr, Cleared, Level
Story 1
Foundation Slab
Structure Type Brick
Read Less Info
Want to know what your home might be worth? Contact us for a FREE valuation!

Our team is ready to help you sell your home for the highest possible price ASAP

Copyright 2024 Metro Search, Inc.
"My job is to find and attract mastery-based agents to the office, protect the culture, and make sure everyone is happy! "


