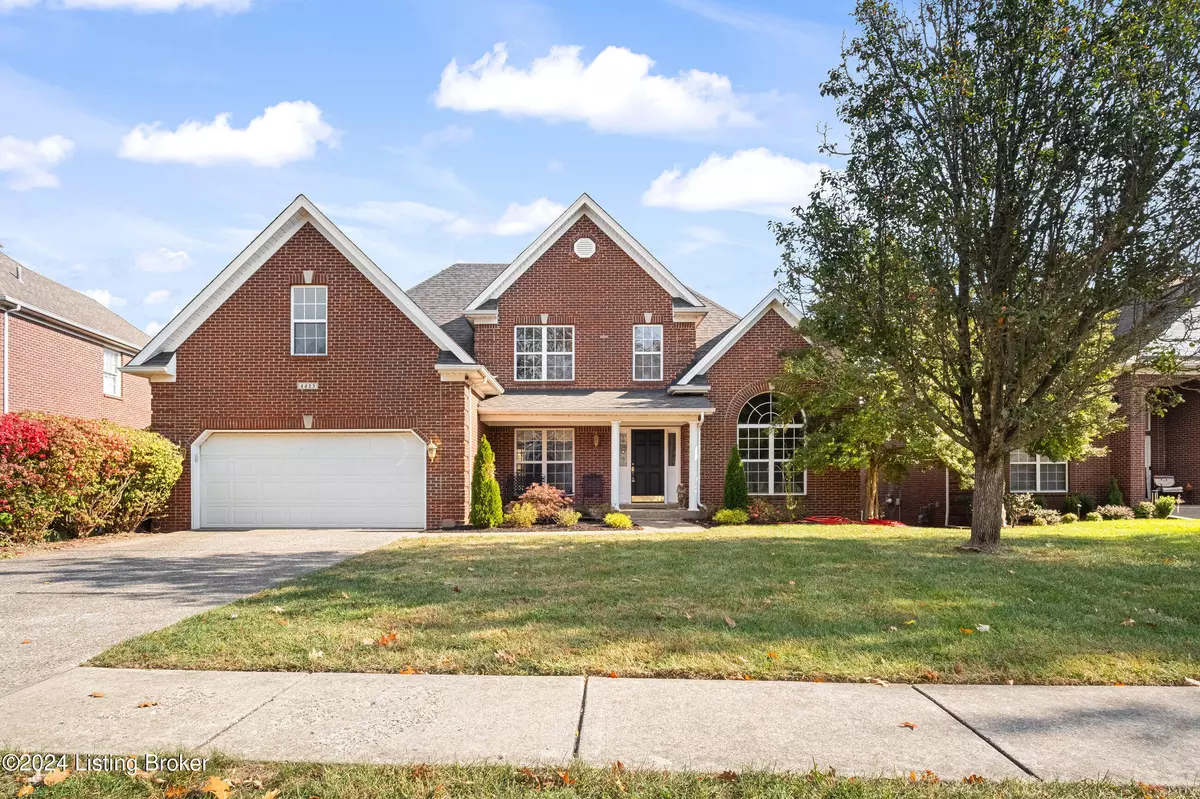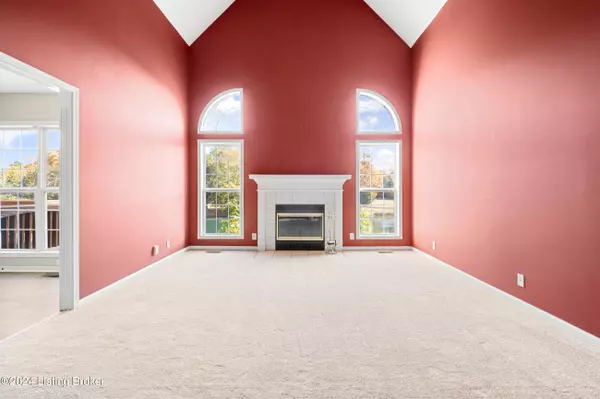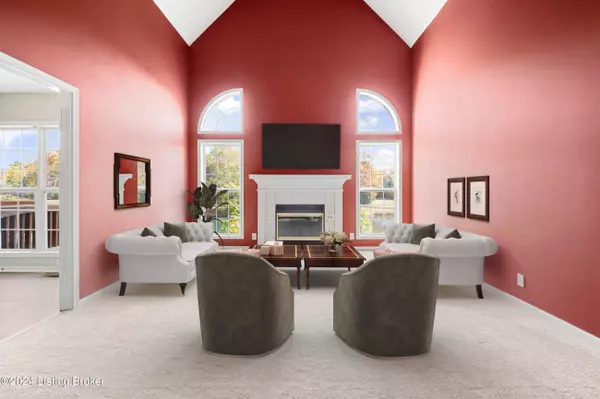$450,000
$420,000
7.1%For more information regarding the value of a property, please contact us for a free consultation.
4 Beds
4 Baths
3,603 SqFt
SOLD DATE : 11/20/2024
Key Details
Sold Price $450,000
Property Type Single Family Home
Sub Type Single Family Residence
Listing Status Sold
Purchase Type For Sale
Square Footage 3,603 sqft
Price per Sqft $124
Subdivision Stone Lakes
MLS Listing ID 1673922
Sold Date 11/20/24
Bedrooms 4
Full Baths 3
Half Baths 1
HOA Fees $545
HOA Y/N Yes
Abv Grd Liv Area 2,303
Originating Board Metro Search (Greater Louisville Association of REALTORS®)
Year Built 1999
Lot Size 9,583 Sqft
Acres 0.22
Property Description
This stunning 4 bedroom, 3.5 bath Stone Lakes home is going to check a lot of boxes on your ''wants'' list! From the waterfront views to the spacious finished basement, new carpet, and over 3600 square feet of finished living space you will find this home has so much to offer. As you enter the home you will notice the spacious living room with a soaring vaulted ceiling and a fireplace that serves as the focal point of the room. The fireplace is flanked by large windows that provide a beautiful view and allow natural light to pour into the room. The spacious eat-in kitchen boasts lots of cabinet and counter space including a peninsula with a granite breakfast bar countertop that provides additional seating. There is also new vinyl plank flooring, fresh paint, and a new above range microwave in the kitchen. There is room for a good sized table in the dining area that has a door leading to the raised deck overlooking the water, the perfect place to entertain or relax and unwind. You will also have a formal dining room with a decorative tray ceiling offering the perfect setting for elaborate meals or dinner parties. The convenient first floor primary bedroom offers a vaulted ceiling, spacious walk-in closet, and an en suite bathroom with a shower and separate jetted tub. Upstairs you will have 3 bedrooms with new carpet, one of which has a vaulted ceiling, and a full bathroom with a shower/tub combo. Make your way to the finished basement where you will find new carpet and a spacious living area complete with a wet bar and 3rd full bathroom that is perfect for entertaining. The pool table and chairs in the basement will remain with the home! A door from this area leads to the covered patio with a waterfront view. There is a separate bonus room that can be used for a craft room, office, storage, or anything that suits your needs. Make sure you get an opportunity to see this amazing home while it is still available - schedule a private tour today!
Location
State KY
County Jefferson
Direction Gene Snyder to Taylorsville Rd, left on Stone Lakes Dr.
Rooms
Basement Walkout Part Fin
Interior
Heating Forced Air, Natural Gas
Cooling Central Air
Fireplaces Number 1
Fireplace Yes
Exterior
Exterior Feature Patio, Porch, Deck, Pond
Parking Features Attached, Street, Driveway
Garage Spaces 2.0
Fence None
View Y/N No
Roof Type Shingle
Garage Yes
Building
Story 2
Foundation Poured Concrete
Structure Type Wood Frame,Brk/Ven,Vinyl Siding
Schools
School District Jefferson
Read Less Info
Want to know what your home might be worth? Contact us for a FREE valuation!

Our team is ready to help you sell your home for the highest possible price ASAP

Copyright 2024 Metro Search, Inc.
"My job is to find and attract mastery-based agents to the office, protect the culture, and make sure everyone is happy! "







