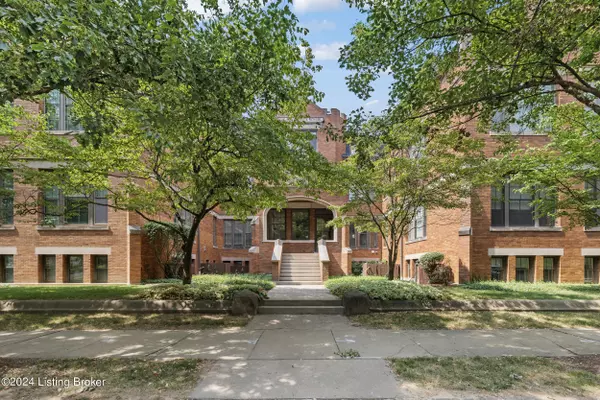$400,000
$425,000
5.9%For more information regarding the value of a property, please contact us for a free consultation.
3 Beds
2 Baths
1,276 SqFt
SOLD DATE : 11/05/2024
Key Details
Sold Price $400,000
Property Type Condo
Sub Type Condominium
Listing Status Sold
Purchase Type For Sale
Square Footage 1,276 sqft
Price per Sqft $313
Subdivision Clark Place
MLS Listing ID 1664469
Sold Date 11/05/24
Bedrooms 3
Full Baths 2
HOA Y/N Yes
Abv Grd Liv Area 1,276
Originating Board Metro Search (Greater Louisville Association of REALTORS®)
Year Built 1987
Lot Size 1,306 Sqft
Acres 0.03
Property Description
Stunning, Updated 1st Floor Condo tucked only a block away from Frankfort Ave on a prime, tree-lined street in the heart of Crescent Hill, one of Louisville's most desirable and walkable neighborhoods! Formerly the Edward Gottschalk School, the building was converted into condos in the mid 1980s. The private Front Porch Entrance (facing GRC Place) is exclusive to this unit, and makes a grand first impression. The Condo offers 3 Bedrooms, 2 Full Baths, and 1,275 sq ft of updated, open, and airy living space with all the modern conveniences and so much charm! Thoughtfully maximized storage throughout, and striking features such as original birdseye maple floors, wood accent walls, 11' ceilings, 8' windows, and exposed brick. The Kitchen is just gorgeous with warm wood cabinets to the ceiling with lighted glass fronts, beautiful quartz counters and backsplash, spacious island with seating, stainless appliances, on-demand hot water in sink, and a built-in serving bar in the Dining Area. The Living Room is spacious and sunny, with built in shelving, and acrylic panels that light up and conceal the mechanical closet. Past the Kitchen on the right is the hallway leading to a European-style Primary, with custom wardrobes, exposed brick, 8' windows, and open bathroom with large walk-in shower, vanity, and heated slate floor. The hallway to the left serves two additional Bedrooms, one with a custom Murphy Bed with a bonus loft bed above, and custom built-ins. The third Bedroom was used as a home office and has a custom desk and built-ins, exposed brick wall with shelves, and beautiful windows. The updated Full Bath has a tub/shower combo, and a spacious linen closet. There are storage closets in each hallway as well. The Laundry is tucked behind double doors close to the back entrance, and offers a washer, dryer, built-ins, and folding space. BONUS: Included with this condo is a 2-Car Detached Garage (rare in this complex!), and there is an additional lockable storage room (250 SF+/-) on the Terrace Level. The back door of the condo leads to the interior building hallway for easy access to the side parking lot/garage area, as well as the elevator to the Terrace Level storage room. Recent updates: Furnace (2024), Air Compressor (2023), New Carpet (6/2024); Fresh Paint throughout (6/2024); Dishwasher (2024). Move-in ready, and in fabulous condition! Long-term rentals are allowed, but no short-term. Make your appointment today and prepared to be impressed!
Location
State KY
County Jefferson
Direction From I-64: Grinstead Dr exit North. First left on S. Peterson Ave / right on George Rogers Clark Pl / building on the left. From Frankfort Ave: S Galt or Peterson to George Rogers Clark Pl.
Rooms
Basement None
Interior
Heating Electric, Heat Pump
Cooling Central Air
Fireplace No
Laundry In Unit
Exterior
Exterior Feature Porch
Garage Detached, Entry Side, Street, See Remarks
Garage Spaces 2.0
View Y/N No
Roof Type Rubber,Flat,Metal
Parking Type Detached, Entry Side, Street, See Remarks
Garage Yes
Building
Story 1
Structure Type Brick
Schools
School District Jefferson
Read Less Info
Want to know what your home might be worth? Contact us for a FREE valuation!

Our team is ready to help you sell your home for the highest possible price ASAP

Copyright 2024 Metro Search, Inc.

"My job is to find and attract mastery-based agents to the office, protect the culture, and make sure everyone is happy! "







