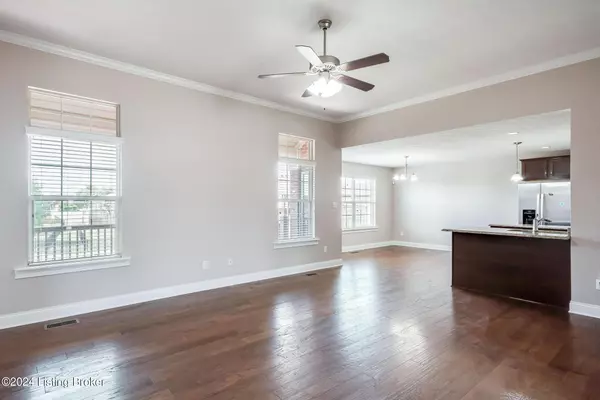$387,500
$400,000
3.1%For more information regarding the value of a property, please contact us for a free consultation.
3 Beds
2 Baths
1,649 SqFt
SOLD DATE : 10/31/2024
Key Details
Sold Price $387,500
Property Type Single Family Home
Sub Type Single Family Residence
Listing Status Sold
Purchase Type For Sale
Square Footage 1,649 sqft
Price per Sqft $234
Subdivision Autumn Glen
MLS Listing ID 1670850
Sold Date 10/31/24
Bedrooms 3
Full Baths 2
HOA Fees $300
HOA Y/N Yes
Abv Grd Liv Area 1,649
Originating Board Metro Search (Greater Louisville Association of REALTORS®)
Year Built 2017
Lot Size 0.320 Acres
Acres 0.32
Property Description
Enjoy this stunning all brick ranch home is on an almost 1/3 acre lot with 3 Bedrooms (possible 4th and 5th in the Basement), 2 Full Baths all brick ranch home with Eat-In Kitchen, Dining Area, Great Room, 2 Car Attached Garage, fully fenced back yard and an unfinished basement plumbed for a Full Bath w/2 daylight windows and is waiting for your design!! When you walk in the front door you are greeted by the Entry Foyer with wood flooring, chandelier, fresh coat of paint and arched doorway opening the Great Room. Just off the Entry Foyer is the Great Room with a new ceiling fan/light fixture, gleaming hard wood flooring, 2 windows with transoms above allowing allot of lighting, fresh coat of paint, wide open to the Eat-In Kitchen/Dining Area and is the center point/gathering space for this home!! The Eat-In Kitchen has gleaming wood floors, granite counter tops, full complement of stainless steel kitchen appliances, 2/3 seat breakfast bar, pantry, fresh coat of paint, 2 pendant lights, rear door to covered deck and is wide open to the Great Room and the Dining Area. The Dining Area has a chandelier, 2 windows and door to covered deck allowing lots of lighting, fresh coat of paint, gleaming wood flooring and wide open to the Eat-In Kitchen and the Great Room. The Primary Bedroom has new carpeting, fresh coat of paint, new ceiling fan/light fixture, vaulted ceiling, 2 windows overlooking rear acreage, walk-in closet and Primary Bathroom. The Primary Bathroom has his and her sinks w/7-down light fixture, ceramic tile flooring, walk-in tiled shower with glass door & glass panel, separate water closet w/a door, fresh coat of paint and a linen closet. Bedroom #2 has new carpeting, vaulted ceiling, new ceiling fan/light fixture, double window with arched transom above, fresh coat of paint and access to Full Bath #2. Bedroom #3 has new carpeting, fresh coat of paint, double door closet, window and access to Full Bath #2. Full Bath #2 has ceramic tile flooring, shower/tub, linen closet and a fresh coat of paint. Completing the 1st floor is the Laundry Room with washer and dryer hookups, shelving for your laundry needs and room for additional storage. The Unfinished Basement has 2 daylight windows (possible 4th and 5th Bedrooms for this home), plumbed for full bath or Family Room, Media/Movie Room, Workout Room, Craft Room, Wet Bar or just an incredible amount of storage!! 1,649 sq ft waiting for YOUR design!! All of this and more, make this adorable home a must see!!
Location
State KY
County Bullitt
Direction Highway 44 to Armstrong Ln, (R) on Autumn Glen Dr., (L) on Autumn Ridge Dr
Rooms
Basement Unfinished
Interior
Heating Natural Gas
Cooling Central Air
Fireplace No
Exterior
Exterior Feature Patio, Porch, Deck
Parking Features Attached
Garage Spaces 2.0
Fence Full
View Y/N No
Roof Type Shingle
Garage Yes
Building
Story 1
Foundation Poured Concrete
Structure Type Brk/Ven
Read Less Info
Want to know what your home might be worth? Contact us for a FREE valuation!

Our team is ready to help you sell your home for the highest possible price ASAP

Copyright 2024 Metro Search, Inc.
"My job is to find and attract mastery-based agents to the office, protect the culture, and make sure everyone is happy! "







