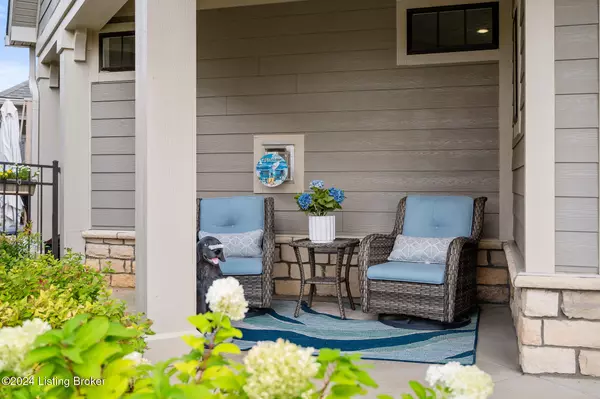$605,000
$610,000
0.8%For more information regarding the value of a property, please contact us for a free consultation.
3 Beds
3 Baths
2,853 SqFt
SOLD DATE : 10/28/2024
Key Details
Sold Price $605,000
Property Type Single Family Home
Sub Type Single Family Residence
Listing Status Sold
Purchase Type For Sale
Square Footage 2,853 sqft
Price per Sqft $212
Subdivision The Courtyards At Curry Farms
MLS Listing ID 1670098
Sold Date 10/28/24
Bedrooms 3
Full Baths 3
HOA Fees $3,000
HOA Y/N Yes
Abv Grd Liv Area 2,853
Originating Board Metro Search (Greater Louisville Association of REALTORS®)
Year Built 2021
Lot Size 7,840 Sqft
Acres 0.18
Property Description
Why wait to build new when your dream home is available today? 2007 Dressage Circle awaits with high-end and custom finishings throughout. Welcome to this exquisite custom-built home that epitomizes luxury and modern elegance. With three spacious bedrooms and three beautifully appointed bathrooms, this residence features an open floorplan designed with comfort, convenience, and style in mind. Step inside to discover high-end finishes throughout, including custom cabinetry, built-in bookcases, and stylish custom drapery. The gourmet kitchen is a chef's dream, equipped with a gas range, loads of sleek quartz countertop space, and premium GE Profile appliances including an oven and microwave. The primary suite is a true retreat, with a private sunporch perfect for relaxation, and elegant tray ceiling and a wainscoting accent wall that adds a classic touch. You'll love the huge walk-in closet. The luxurious primary bath features a zero-threshold shower and heated tile floors, ensuring comfort and convenience. On the first floor, you'll also find a spacious laundry room with ample storage, and a closet for added convenience. The second-floor bonus suite offers additional living space with a family room that includes a convenient wet bar. This area is perfect for entertaining or enjoying quiet evenings at home. The suite also features a comfortable bedroom and bathroom. With a generous three-car garage, you'll have ample space for vehicles and additional storage. This home provides a seamless lock-and-leave lifestyle, with comprehensive neighborhood association services that include irrigation, landscaping, and snow removal. Residents also have access to a stunning pool and a clubhouse equipped with pickleball courts, ensuring leisure and recreation are always at your fingertips.
Location
State KY
County Jefferson
Direction Aiken Rd. to Curry Farms to street
Rooms
Basement None
Interior
Heating Forced Air, Natural Gas
Cooling Central Air
Fireplaces Number 1
Fireplace Yes
Exterior
Exterior Feature Patio, Screened in Porch
Garage Attached, Entry Front, Driveway
Garage Spaces 3.0
Fence Privacy
View Y/N No
Roof Type Shingle
Parking Type Attached, Entry Front, Driveway
Garage Yes
Building
Story 2
Foundation Slab
Structure Type Wood Frame,Stone
Schools
School District Jefferson
Read Less Info
Want to know what your home might be worth? Contact us for a FREE valuation!

Our team is ready to help you sell your home for the highest possible price ASAP

Copyright 2024 Metro Search, Inc.

"My job is to find and attract mastery-based agents to the office, protect the culture, and make sure everyone is happy! "







