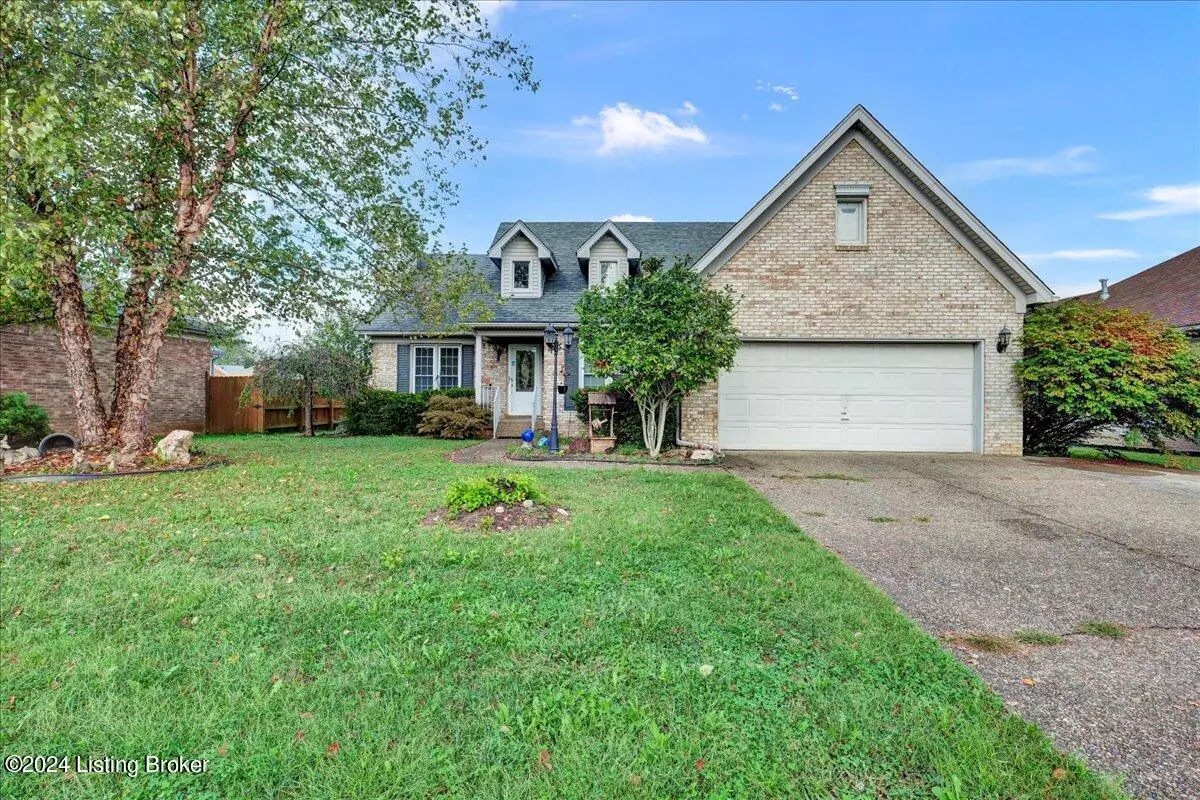$277,500
$275,000
0.9%For more information regarding the value of a property, please contact us for a free consultation.
3 Beds
2 Baths
1,400 SqFt
SOLD DATE : 10/25/2024
Key Details
Sold Price $277,500
Property Type Single Family Home
Sub Type Single Family Residence
Listing Status Sold
Purchase Type For Sale
Square Footage 1,400 sqft
Price per Sqft $198
Subdivision Ashby Woods
MLS Listing ID 1671286
Sold Date 10/25/24
Bedrooms 3
Full Baths 2
HOA Fees $225
HOA Y/N Yes
Abv Grd Liv Area 1,400
Originating Board Metro Search (Greater Louisville Association of REALTORS®)
Year Built 1994
Lot Size 9,147 Sqft
Acres 0.21
Property Description
Ranch home in the highly desirable Ashby Woods neighborhood.....this home features an open floor plan with a family room, dinning room and kitchen that are open and spacious. The high ceilings give the feel of a much larger home. There is also a gas fireplace in the family room. The kitchen features oak cabinets with granite counter tops, a tiled backsplash and appliances to include a stainless-steel French door fridge, stove, dishwasher and microwave. There are also 3 bedrooms, including a Primary Bedroom Suite with combo shower / jetted tub, linen closet and a walk-in closet. A full hall bath completes the first floor. A huge screened in porch is located just off the dining room area overlooking the fenced in backyard with shed. The lower level in unfinished and offers the opportunity to be finished with 7 and a half foot ceilings and lots of space. The washer and dryer convey with the property and are also located in the lower level. Water heater was new in 2015, HVAC installed in 2019 and the dimensional shingle roof looks to be in the first half of its life. Windows are vinyl double hung windows. This home needs some cosmetic updates but offers an opportunity to be in a great neighborhood at an entry level price. Be sure to call your agent now to schedule your private showing!
Location
State KY
County Jefferson
Direction From Dixie Hwy - Ashby Lane then right on Twilight Dr to address on left From Greenbelt Hwy - Ashby Lane then left on Twilight to address on left
Rooms
Basement Unfinished
Interior
Heating Forced Air, Natural Gas
Cooling Central Air
Fireplaces Number 1
Fireplace Yes
Exterior
Exterior Feature Out Buildings, Screened in Porch, Porch
Garage Attached, Entry Front
Garage Spaces 2.0
Fence Privacy, Full, Chain Link
View Y/N No
Roof Type Shingle
Parking Type Attached, Entry Front
Garage Yes
Building
Lot Description Sidewalk, Level
Story 1
Foundation Poured Concrete
Structure Type Brk/Ven
Schools
School District Jefferson
Read Less Info
Want to know what your home might be worth? Contact us for a FREE valuation!

Our team is ready to help you sell your home for the highest possible price ASAP

Copyright 2024 Metro Search, Inc.

"My job is to find and attract mastery-based agents to the office, protect the culture, and make sure everyone is happy! "







