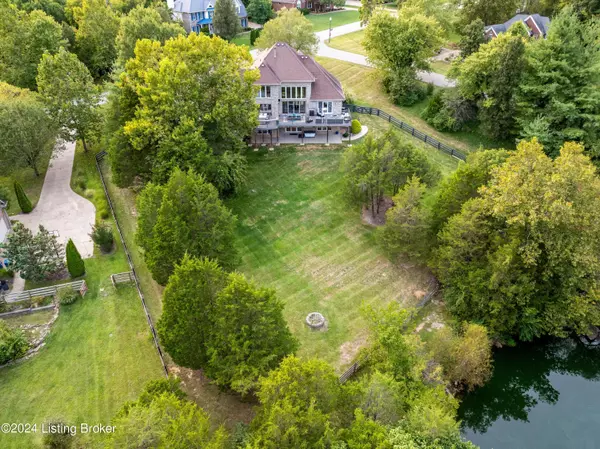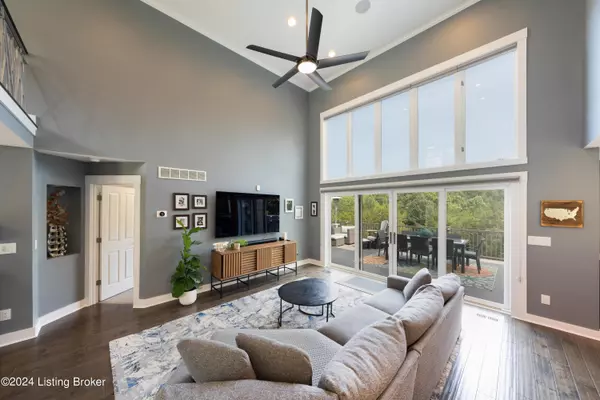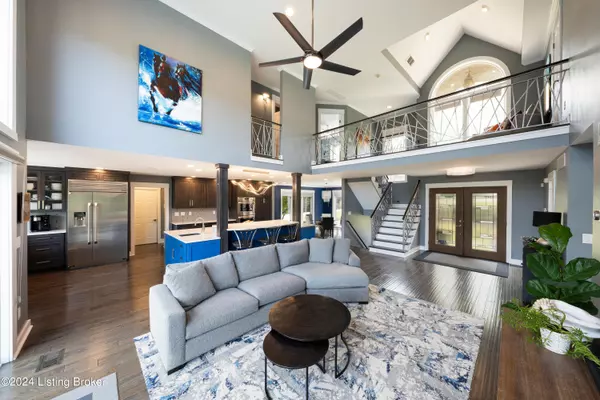$754,000
$714,500
5.5%For more information regarding the value of a property, please contact us for a free consultation.
5 Beds
4 Baths
3,836 SqFt
SOLD DATE : 10/24/2024
Key Details
Sold Price $754,000
Property Type Single Family Home
Sub Type Single Family Residence
Listing Status Sold
Purchase Type For Sale
Square Footage 3,836 sqft
Price per Sqft $196
Subdivision Briar Hill Estates
MLS Listing ID 1670408
Sold Date 10/24/24
Bedrooms 5
Full Baths 3
Half Baths 1
HOA Fees $150
HOA Y/N Yes
Abv Grd Liv Area 2,694
Originating Board Metro Search (Greater Louisville Association of REALTORS®)
Year Built 2000
Lot Size 0.800 Acres
Acres 0.8
Property Description
Just what you've been looking for- a BEAUTIFUL move-in ready home in Oldham County's BRIAR HILL ESTATES! This 5 bedroom, 4.5 bath brick home features over 3,800 finished square feet of modern amenities with a first floor Primary Suite, updated kitchen, expansive outdoor spaces, and a finished walkout basement. All of this on a stunning .80 acre lot! Enter through the foyer to an open concept floor plan with a two story family room featuring large sun-filled windows that showcase the wooded views beyond the yard. Flow into the chef's kitchen that will be sure to impress any cook- quartz countertops, custom cabinetry, large island with seating, GE Monogram appliances, and a connected dining room. Step through sliding patio doors to enjoy the views of the spacious backyard from the expansive trex deck or patio below. Just imagine cool evenings entertaining family and friends around the fire pit and grilling on the custom outdoor kitchen! A storage shed for outdoor equipment and toys is conveniently located past the covered patio on the lower walkout level. Back inside, you will find an inviting Primary Suite with its own access to the deck. There are two walk-in closets on the way to the Ensuite Bath with double vanities, a soaking tub, and separate tiled shower. A laundry room with cabinetry storage, half bath, and two car attached garage round out the first level. Up the stairs, a cozy loft overlooks the family room space as well as three sizable bedrooms share a hall bathroom. The finished walkout basement is the ultimate entertaining and guest space with a family room open to a beautiful wet bar area and gas fireplace, a 5th bedroom, exercise room, flex space, and full bath. Neighborhood amenities include County Park with playground, tennis court, pavilion, and bike trails. Just minutes from shopping, highways, hospitals, and award-winning schools. Schedule your showing today!
Location
State KY
County Oldham
Direction Ballardsville Rd (Hwy 22) turn onto East Orchard Grass Blvd. Continue to Turner Ridge Rd and home is on Right hand side
Rooms
Basement Walkout Finished
Interior
Heating Heat Pump
Cooling Central Air
Fireplaces Number 1
Fireplace Yes
Exterior
Exterior Feature Patio, Deck
Parking Features Attached
Garage Spaces 2.0
Fence Full, SplitRail, Electric
View Y/N No
Roof Type Shingle
Garage Yes
Building
Lot Description Corner, Cleared
Story 2
Foundation Poured Concrete
Structure Type Brick
Schools
School District Oldham
Read Less Info
Want to know what your home might be worth? Contact us for a FREE valuation!

Our team is ready to help you sell your home for the highest possible price ASAP

Copyright 2025 Metro Search, Inc.
"My job is to find and attract mastery-based agents to the office, protect the culture, and make sure everyone is happy! "







