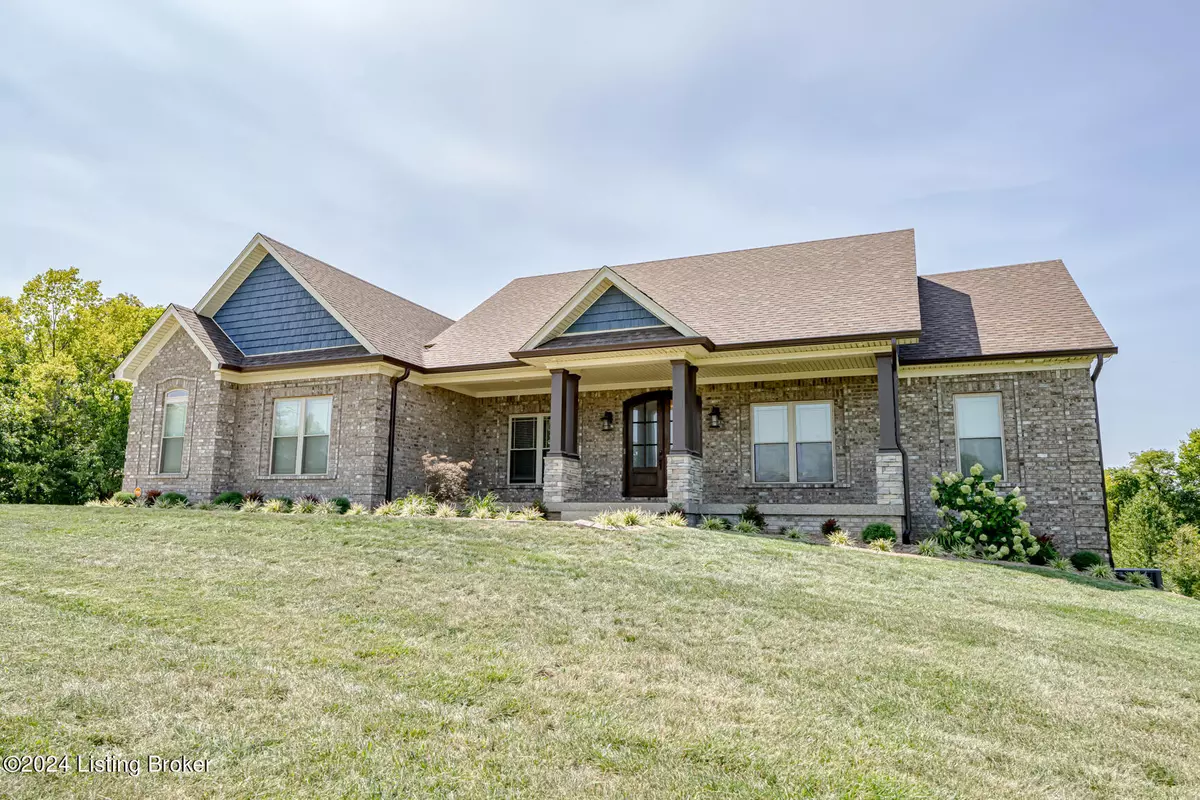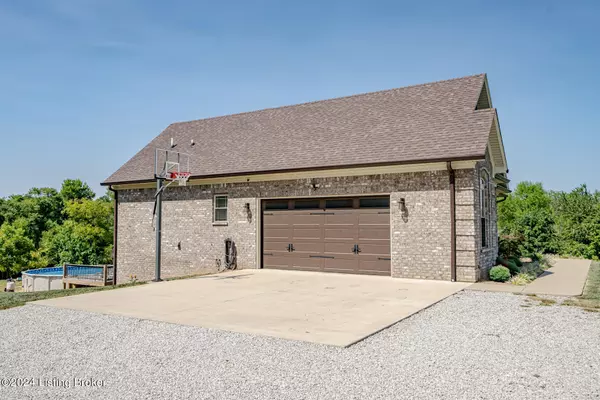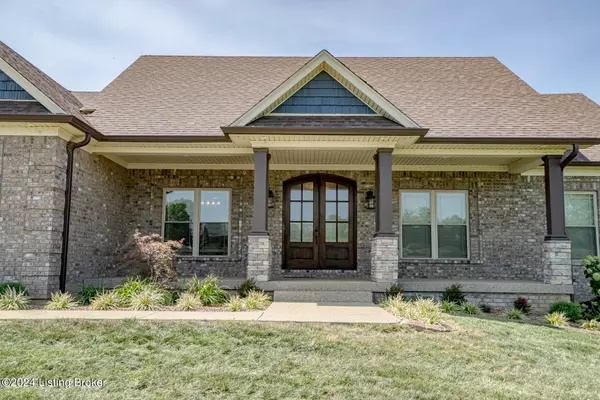$824,900
$824,900
For more information regarding the value of a property, please contact us for a free consultation.
4 Beds
5 Baths
3,389 SqFt
SOLD DATE : 10/23/2024
Key Details
Sold Price $824,900
Property Type Single Family Home
Sub Type Single Family Residence
Listing Status Sold
Purchase Type For Sale
Square Footage 3,389 sqft
Price per Sqft $243
MLS Listing ID 1668746
Sold Date 10/23/24
Bedrooms 4
Full Baths 4
Half Baths 1
HOA Y/N No
Abv Grd Liv Area 2,008
Originating Board Metro Search (Greater Louisville Association of REALTORS®)
Year Built 2021
Lot Size 10.310 Acres
Acres 10.31
Property Description
Discover your perfect retreat in this stunning, custom-built all-brick home, just three years old and nestled on 10.31 acres of serene countryside. From the moment you step into the grand foyer, you'll be captivated by the spacious open floor plan, featuring a beautiful family room with a cozy gas fireplace, built-in bookcases, and an elegant coffered ceiling.
The gourmet kitchen is a chef's dream, equipped with custom cabinetry, a large island, granite countertops, a gas range, double ovens, a microwave drawer, and a stylish tile backsplash. The adjoining dining area is perfect for hosting gatherings and entertaining guests.
The primary suite, designed for ultimate comfort, easily accommodates king-sized furniture and boasts a tray ceiling, a luxurious en-suite bath, and a spacious walk-in closet. A second bedroom on the main floor also includes an en-suite bath and walk-in closet, offering privacy and convenience.
You'll appreciate the thoughtful design, including a drop zone, a half bath, and a large laundry room conveniently located off the garage. The fully finished basement offers even more living space, with a large family room, two additional bedrooms with en-suite baths and walk-in closets, an office, and a versatile flex room, previously used as a music room. Ample storage space, including a fully concrete storm shelter, ensures peace of mind.
Step outside to your expansive deck, perfect for unwinding while overlooking a stocked pond, ideal for fishing. The 10.31-acre property offers a blend of cleared and wooded areas, home to abundant wildlife like deer and wild turkeys.
Additional highlights include 400-amp electrical service, a 100-amp panel for future expansion (pool, outbuilding, hot tub, etc.), low-maintenance Trex decking, hot and cold water at the garage spigot, an above-ground pool, and a 2" waterline for excellent water pressure. The property also comes equipped with a Vivint security system and Starlink equipment for your convenience.
Don't miss this opportunity to own a truly exceptional home where every detail has been thoughtfully considered. Schedule your tour today!
Location
State KY
County Spencer
Direction Hwy 155 to Yoder Tipton Rd, Turn left onto Harris Dr (Private Road with two mailboxes at the end) First house on the left.
Rooms
Basement Finished, Walkout Finished
Interior
Heating Electric, Forced Air
Cooling Central Air
Fireplaces Number 1
Fireplace Yes
Exterior
Exterior Feature Patio, Pool - Above Ground, Porch, Deck, Pond
Garage Attached, Entry Side, Driveway
Garage Spaces 2.0
Fence Other
View Y/N No
Roof Type Shingle
Parking Type Attached, Entry Side, Driveway
Garage Yes
Building
Lot Description Cleared, Wooded
Story 1
Foundation Poured Concrete
Structure Type Brk/Ven,Vinyl Siding
Schools
School District Spencer
Read Less Info
Want to know what your home might be worth? Contact us for a FREE valuation!

Our team is ready to help you sell your home for the highest possible price ASAP

Copyright 2024 Metro Search, Inc.

"My job is to find and attract mastery-based agents to the office, protect the culture, and make sure everyone is happy! "







