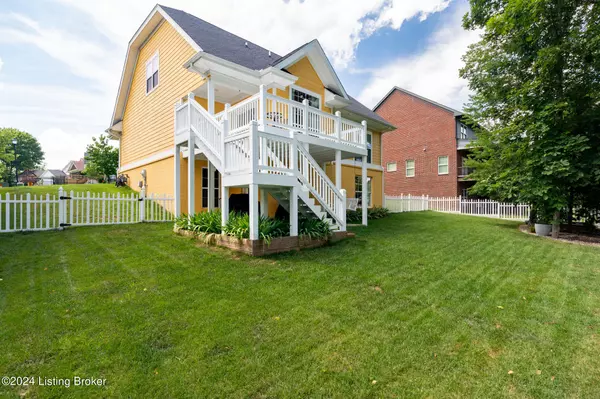$490,000
$499,950
2.0%For more information regarding the value of a property, please contact us for a free consultation.
5 Beds
4 Baths
3,507 SqFt
SOLD DATE : 10/11/2024
Key Details
Sold Price $490,000
Property Type Single Family Home
Sub Type Single Family Residence
Listing Status Sold
Purchase Type For Sale
Square Footage 3,507 sqft
Price per Sqft $139
Subdivision Artisan Park
MLS Listing ID 1668201
Sold Date 10/11/24
Bedrooms 5
Full Baths 3
Half Baths 1
HOA Fees $400
HOA Y/N Yes
Abv Grd Liv Area 2,280
Originating Board Metro Search (Greater Louisville Association of REALTORS®)
Year Built 2015
Lot Size 7,840 Sqft
Acres 0.18
Property Description
822 Artisan Parkway offers a floor plan that fits the modern lifestyle with an open concept, bar seating, a spacious first floor primary suite, mudroom, a privately situated guest quarters in the lower level, and more! Vaulted ceilings and a large picture window grace the great room. An abundance of bar seating looks into the spacious kitchen with white cabinetry and stainless appliances. The microwave and dishwasher have been recently replaced. The dining room showcases a beautiful pop of color and vaulted ceilings as well as a large glass door that leads onto the rear deck. The primary suite is tucked away privately down a hallway off the main living area. A mudroom to drop bags and shoes, a dedicated laundry room, and half bath round out the first level. Remarks Continued >>>> On the second floor, you'll find three generous size bedrooms, each with a large closet, and a full bathroom accessed from the hallway and loft space. The walk-out lower level has been tastefully finished to offer additional living space, a private and very large guest suite, a third full bathroom, and a dedicated storage area. Outdoors enjoy the lower patio or the deck that overlooks the beautiful fenced rear yard, which includes a large sand box for any little excavator's playtime! Mature trees frame the back yard and provide a nice buffer of privacy. Exit 20 on I-71 is now open which provides great accessibility, yet located in a quiet neighborhood setting with limited traffic. Don't miss your opportunity on this one, contact the listing agent today and schedule a private tour!
Location
State KY
County Oldham
Direction I-71 to exit 20. Turn N on LaGrange Pkwy. At stop sign continue straight crossing over Commerce Pkwy onto Allen Lane. Turn right on Artisan Pkwy, continue straight on Artisan Pkwy. Home on left.
Rooms
Basement Walkout Finished
Interior
Heating Forced Air, Natural Gas
Cooling Central Air
Fireplace No
Exterior
Exterior Feature Patio, Porch, Deck
Garage Attached
Garage Spaces 2.0
Fence Full
View Y/N No
Roof Type Shingle
Parking Type Attached
Garage Yes
Building
Lot Description Covt/Restr, Sidewalk, Cleared, DeadEnd
Story 2
Foundation Poured Concrete
Structure Type Wood Frame,Brick,Fiber Cement
Schools
School District Oldham
Read Less Info
Want to know what your home might be worth? Contact us for a FREE valuation!

Our team is ready to help you sell your home for the highest possible price ASAP

Copyright 2024 Metro Search, Inc.

"My job is to find and attract mastery-based agents to the office, protect the culture, and make sure everyone is happy! "







