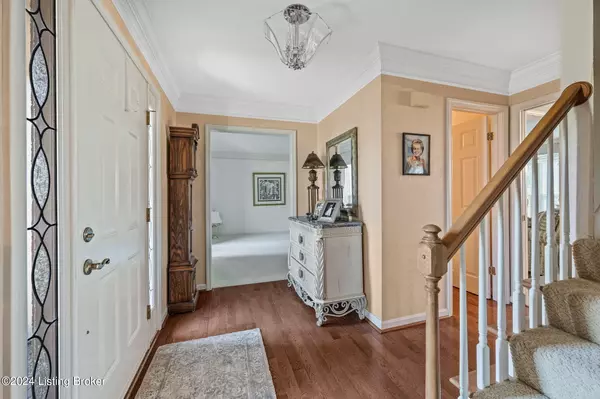$475,500
$465,000
2.3%For more information regarding the value of a property, please contact us for a free consultation.
4 Beds
3 Baths
2,871 SqFt
SOLD DATE : 10/23/2024
Key Details
Sold Price $475,500
Property Type Single Family Home
Sub Type Single Family Residence
Listing Status Sold
Purchase Type For Sale
Square Footage 2,871 sqft
Price per Sqft $165
Subdivision Willow Wood
MLS Listing ID 1669754
Sold Date 10/23/24
Bedrooms 4
Full Baths 2
Half Baths 1
HOA Fees $460
HOA Y/N Yes
Abv Grd Liv Area 2,332
Originating Board Metro Search (Greater Louisville Association of REALTORS®)
Year Built 1987
Lot Size 0.270 Acres
Acres 0.27
Property Description
Welcome home to 417 Willow Stone Way, a meticulously cared for 4 bed, 2.5 bath brick home in the Willow Wood subdivision near Middletown. Step into the foyer and you'll notice hardwood floors throughout most of the first level. To the left of the foyer is a sitting room with french doors that leads to the large living room. The living room features a gas fireplace with built-in bookcases on either side, and has a bay window letting in lots of natural light. The eat-in kitchen features stone countertops, stainless steel appliances, a pantry closet, and an informal dining area. A formal dining room is located off the kitchen, perfect for entertaining guests. A half bath finishes out the first level.
Upstairs the primary bedroom suite awaits. The large primary bedroom easily fits a king sized bed, and the walk-in closet provides ample storage for clothes. The attached ensuite bathroom has a double-sink vanity, glass enclosed tile shower, and a skylight for extra natural light. Three additional bedrooms and a full bath are found on the second floor, along with the laundry room.
The finished based is the perfect spot for a second TV room or playroom, and an additional flex room makes a great office. The large, unfinished portion of the basement provides plenty of storage space.
The backyard is a private oasis with a large deck and spacious flat (fully fenced!) yard. The attached two car garage offers secure, covered parking.
This beautiful home is located close to the shops and restaurants on Shelbyville Rd and offers quick access to the highway. This one won't last long! Call today to schedule a private showing!
Location
State KY
County Jefferson
Direction Shelbyville Road to Street or Shelbyville Road to Old Harrods Creek Road to Street
Rooms
Basement Partially Finished
Interior
Heating Forced Air, Natural Gas
Cooling Central Air
Fireplaces Number 1
Fireplace Yes
Exterior
Exterior Feature Deck
Garage Attached, Entry Rear, Driveway
Garage Spaces 2.0
Fence Full, Wood
View Y/N No
Roof Type Shingle
Parking Type Attached, Entry Rear, Driveway
Garage Yes
Building
Story 2
Structure Type Brk/Ven
Schools
School District Jefferson
Read Less Info
Want to know what your home might be worth? Contact us for a FREE valuation!

Our team is ready to help you sell your home for the highest possible price ASAP

Copyright 2024 Metro Search, Inc.

"My job is to find and attract mastery-based agents to the office, protect the culture, and make sure everyone is happy! "







