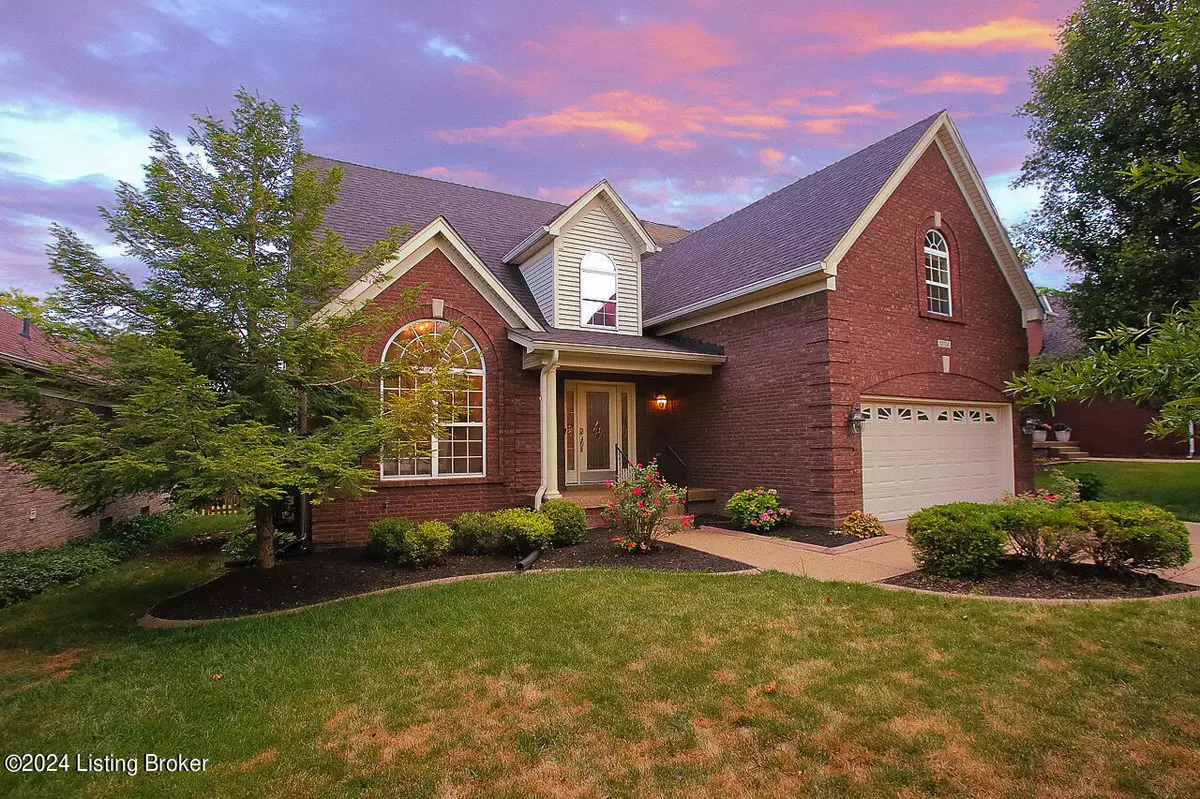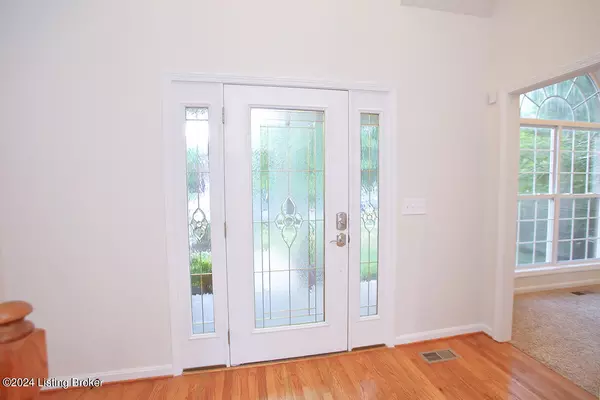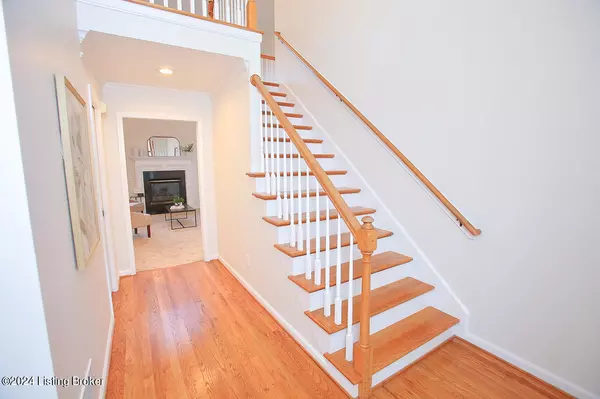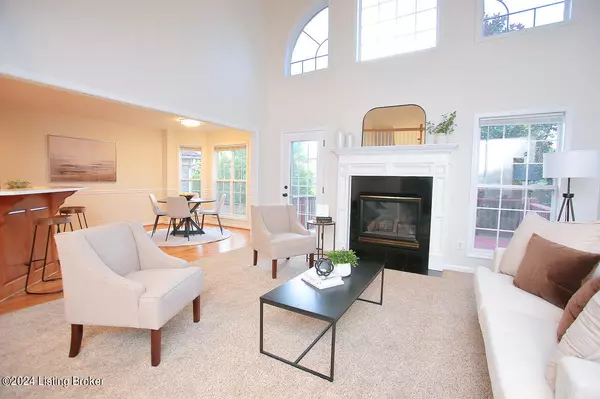$473,000
$479,500
1.4%For more information regarding the value of a property, please contact us for a free consultation.
4 Beds
4 Baths
3,440 SqFt
SOLD DATE : 10/04/2024
Key Details
Sold Price $473,000
Property Type Single Family Home
Sub Type Single Family Residence
Listing Status Sold
Purchase Type For Sale
Square Footage 3,440 sqft
Price per Sqft $137
Subdivision Stone Lakes
MLS Listing ID 1668308
Sold Date 10/04/24
Bedrooms 4
Full Baths 3
Half Baths 1
HOA Fees $545
HOA Y/N Yes
Abv Grd Liv Area 2,300
Originating Board Metro Search (Greater Louisville Association of REALTORS®)
Year Built 2002
Lot Size 7,840 Sqft
Acres 0.18
Property Description
Owner financing is available for qualified buyer as a lease with option to buy with the following terms: $149,000 down (option fee) and monthly payments of $2,462.87 + taxes and insurance on a 5-year option/balloon with a purchase price of $550,000. Welcome to 13704 Lake Spring Drive. This stunning updated two-story is located in the Stone Lakes subdivision just east of Jeffersontown. A lovely landscaped front yard and covered front porch greet you as you walk up. Heading inside brings you into the two-story foyer. The beautiful oak hardwood floors in the foyer will also be found in the half bath and kitchen. Continuing past the foyer brings you into the spectacular great room where you will be immediately wowed by the wall of windows surrounding the gas fireplace. The two-story ceiling adds to the grandeur of the room. The great room opens on the left to the eat-in kitchen. The kitchen offers brand new white quartz countertops, new sink and faucet, new dishwasher, gorgeous cabinetry, and pantry. The dining area has a wonderful bay window view of the backyard. Off the end of the kitchen is the formal dining room. The vaulted ceiling and Palladian window give this room a bright and airy feel. Just off the right side of the great room is the primary suite. The primary suite offers a spacious bedroom with tray ceiling and private bath with double vanities, tile flooring, whirlpool tub, separate shower, and large walk-in closet. Rounding out the main floor of this home are the laundry room and two car garage. The laundry room is conveniently located just across the hall from the primary suite. Heading upstairs brings you onto a large landing area that overlooks the great room. Off to the left of the landing is one of the three bedrooms that can found on the 2nd floor. The other two bedrooms, along with a full bath, can be found down the hall off to the right of the landing. All three of these bedrooms are generously sized, two have walk-in closets, and the other bedrooms has two closets. Head downstairs and you will find a fantastic, daylight, finished basement. You will first find yourself in an awesome open family room, dining area, and kitchenette. There are four built-in bookcases/storage cubbies, two built-in speakers, and a refrigerator in this space. The dining area has hardwood flooring and would also be a great spot for a pool table or poker table. Down the hallway from the kitchenette are a spare room which can be used as a 5th bedroom, a 3rd full bath, and two unfinished storage rooms. Heading out back from the great room leads on a fantastic deck with ample room to grill and entertain. Or sit back, relax, and enjoy the view of the magnificent southern magnolia that highlights the yard. The partially fenced backyard provides plenty of space for kids or pets to play in and also has a large L-shaped honeysuckle hedge for extra privacy. Additional updates include: wi-fi wall mounted garage door opener, new A/C in 2017, primary bath and upstairs bath both fully renovated in 2018, new gutters in 2018, new furnace and roof in 2021, and new door hardware and fresh paint throughout in 2024. Stone Lakes is a family friendly neighborhood with two lakes, multiple walking trails, and nature preserve to be enjoyed. Don't miss this one and schedule a showing today!
Location
State KY
County Jefferson
Direction Taylorsville Road to Pleasant Glen Drive to Left on Lake Spring Drive. Home will be on the right.
Rooms
Basement Finished
Interior
Heating Forced Air, Natural Gas
Cooling Central Air
Fireplaces Number 1
Fireplace Yes
Exterior
Exterior Feature Porch, Deck
Parking Features Attached, Entry Front, Driveway
Garage Spaces 2.0
Fence Other, Partial, Wood
View Y/N No
Roof Type Shingle
Garage Yes
Building
Lot Description Covt/Restr, Sidewalk
Story 2
Foundation Poured Concrete
Structure Type Wood Frame,Brick,Vinyl Siding
Read Less Info
Want to know what your home might be worth? Contact us for a FREE valuation!

Our team is ready to help you sell your home for the highest possible price ASAP

Copyright 2024 Metro Search, Inc.
"My job is to find and attract mastery-based agents to the office, protect the culture, and make sure everyone is happy! "







