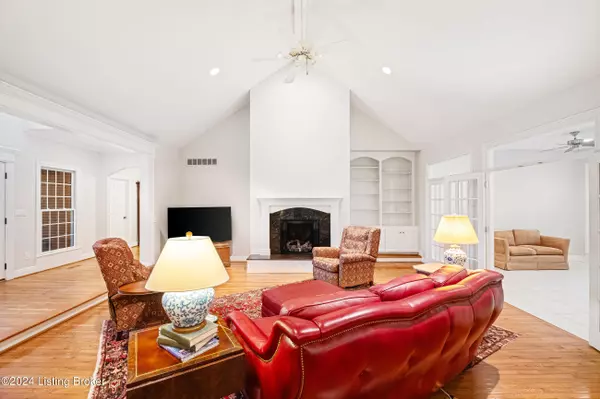$850,000
$874,000
2.7%For more information regarding the value of a property, please contact us for a free consultation.
6 Beds
5 Baths
6,003 SqFt
SOLD DATE : 10/15/2024
Key Details
Sold Price $850,000
Property Type Single Family Home
Sub Type Single Family Residence
Listing Status Sold
Purchase Type For Sale
Square Footage 6,003 sqft
Price per Sqft $141
Subdivision Woods Of L'Espri
MLS Listing ID 1667140
Sold Date 10/15/24
Bedrooms 6
Full Baths 4
Half Baths 1
HOA Fees $490
HOA Y/N Yes
Abv Grd Liv Area 4,061
Originating Board Metro Search (Greater Louisville Association of REALTORS®)
Year Built 2002
Lot Size 5.080 Acres
Acres 5.08
Property Description
Hard to find brick ranch in L'Esprit on 5 beautiful acres! This home offers a great open feel with a large sunken family room with hardwood floors and a gas fireplace. The family room leads to a beautiful sunroom perfect to take in views of the yard! The kitchen has expansive cabinetry with granite tops and stainless appliances including a gas range. The split plan offers a primary bedroom suite on one end, with its own private entrance to the rear deck. Secondary bedrooms are on the opposite end of the home. There are 3 bedrooms and 1.5 baths. One of the bedrooms is currently used as a great office with a HUGE palladium window for natural light. The second floor has one large bedroom suite with its own bath and HVAC system. The basement has a HUGE family room and rec room with its own kitchenette. There is also an exercise room, large bedroom, and a full bath. The home features a well oversized 3 car attached garage. The five acres is a mix of open and wooded ground for maximum privacy. The shop/barn is a 36'x36' metal pole barn with a concrete floor. The barn is roughed in for a full bath and set up to finish out an office or pool house area. Some recent updates include, just freshly painted most of the interior, almost all new carpeting, and a newer roof! This truly has it all!!
Location
State KY
County Oldham
Direction North Hwy 53 to Old Sligo Rd to Fort Pickens rd to Wildwood Trail, first house on left
Rooms
Basement Finished
Interior
Heating Heat Pump
Cooling Central Air
Fireplace No
Exterior
Exterior Feature Out Buildings, Porch, Deck
Garage Attached
Garage Spaces 3.0
Fence Wood
View Y/N No
Roof Type Shingle
Parking Type Attached
Garage Yes
Building
Story 1
Foundation Poured Concrete
Structure Type Brick
Schools
School District Oldham
Read Less Info
Want to know what your home might be worth? Contact us for a FREE valuation!

Our team is ready to help you sell your home for the highest possible price ASAP

Copyright 2024 Metro Search, Inc.

"My job is to find and attract mastery-based agents to the office, protect the culture, and make sure everyone is happy! "







