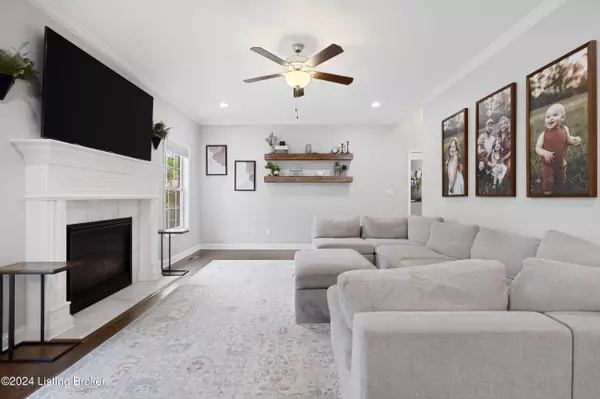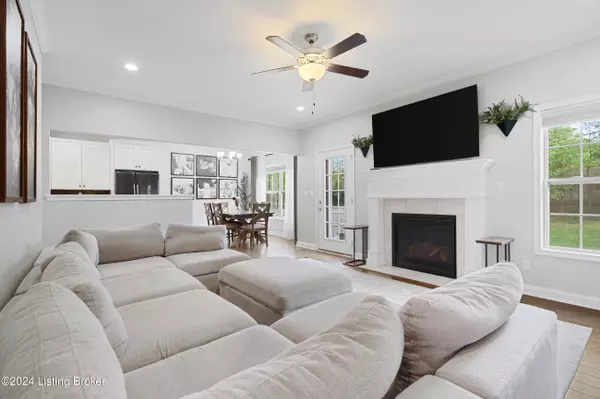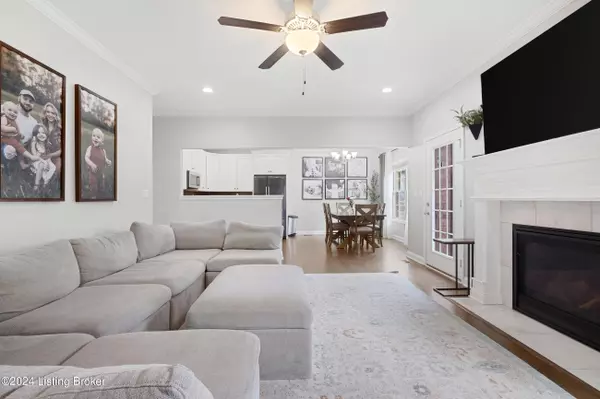$395,000
$399,900
1.2%For more information regarding the value of a property, please contact us for a free consultation.
4 Beds
2 Baths
2,000 SqFt
SOLD DATE : 10/11/2024
Key Details
Sold Price $395,000
Property Type Single Family Home
Sub Type Single Family Residence
Listing Status Sold
Purchase Type For Sale
Square Footage 2,000 sqft
Price per Sqft $197
Subdivision Fernwood Acres
MLS Listing ID 1667840
Sold Date 10/11/24
Bedrooms 4
Full Baths 2
HOA Fees $100
HOA Y/N Yes
Abv Grd Liv Area 1,850
Originating Board Metro Search (Greater Louisville Association of REALTORS®)
Year Built 2017
Lot Size 0.300 Acres
Acres 0.3
Property Description
This is the home you've been waiting for! Welcome to this Gorgeous, 4-bedroom, 2 full bath, split ranch home. Conveniently tucked away in the Fernwood acres neighborhood, in the highly sought after Mt Washington. Boasting just at 2,000 sq feet of finished living space. This updated spacious gem encompasses elegance, functionality and a warm ''at home'' cozy feel. As you step inside, you'll love the beautiful flooring throughout and notice an abundance of natural light, with an eye-catching fireplace displayed as the perfect centerpiece for the living room. The open floor plan provides a seamless flow from the kitchen, dining and living area, giving you the perfect space to entertain guests and everyday living. This gorgeous kitchen boasts modern appliances, ample cabinetry and a large eat in dining area, making it a joy to prepare daily meals and gather with loved ones. You'll fall in love with this massive primary suit. Indulge in the spacious bathroom, featuring a walk-in shower, jacuzzi tub and elegant finishes. The two walk-in closets are a fashion lover's dream, offering abundant storage and organization options for your wardrobe and accessories. You'll discover the bedrooms are thoughtfully designed, spacious and versatile. They allow comfortable accommodations for loved ones or guests. Downstairs your creative vision awaits, as the basement presents an excellent opportunity to customize the space according to your preferences. Whether you envision a home gym, media or game room, the options are limitless. You'll also find the finished 4th bedroom that can be used as a home office, hobby room, or recreation space. Outback the outdoor living is just as delightful, offering a fully fenced in backyard, patio area, and open lot, allowing you the perfect opportunity to enjoy summer barbecues and entertainment. The spacious two-car garage offers ample storage space for your vehicles and gear. Conveniently located, this home has so much to offer and perfectly situated for a modern lifestyle. Don't miss out on the opportunity to make this beautiful home your own.
Schedule a showing today and experience the charm and comfort this beautiful home has to offer!
Drone tour available upon request.
Location
State KY
County Bullitt
Direction I-65 south to exit 121. Take exit 121 for KY-1526 toward Brooks Rd. Keep left at the fork and merge onto KY-1526 E. Turn right onto KY-61 S. Turn left onto KY-1526/Bells Mill Rd. Turn left onto Cammi Dr. Turn right onto Brian Dr/Cr-1538/Fernwood Dr
Rooms
Basement Partially Finished, Walk-up
Interior
Heating Forced Air, Natural Gas
Cooling Central Air
Fireplace No
Exterior
Exterior Feature Patio
Parking Features Attached, Entry Front
Garage Spaces 2.0
Fence Privacy, Full
View Y/N No
Roof Type Shingle
Garage Yes
Building
Lot Description Sidewalk
Story 1
Foundation Poured Concrete
Structure Type Wood Frame,Brick,Stone,Vinyl Siding
Read Less Info
Want to know what your home might be worth? Contact us for a FREE valuation!

Our team is ready to help you sell your home for the highest possible price ASAP

Copyright 2024 Metro Search, Inc.
"My job is to find and attract mastery-based agents to the office, protect the culture, and make sure everyone is happy! "







