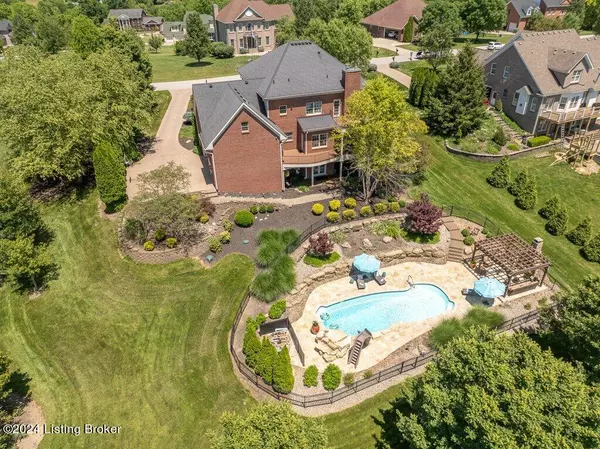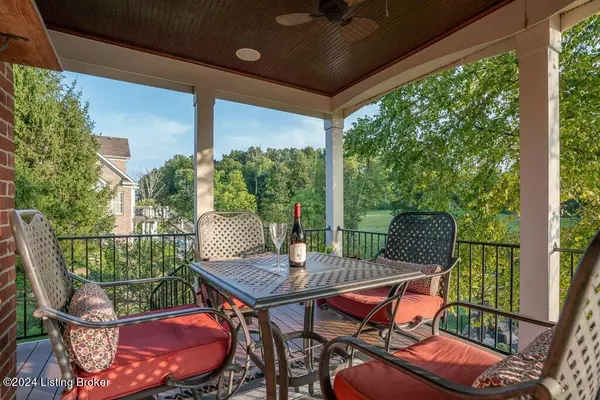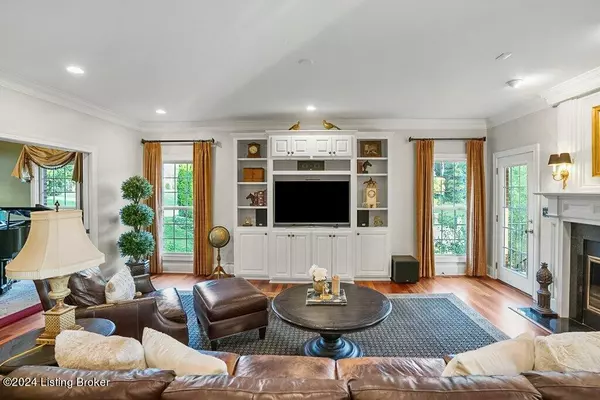$968,000
$989,750
2.2%For more information regarding the value of a property, please contact us for a free consultation.
5 Beds
5 Baths
4,808 SqFt
SOLD DATE : 10/09/2024
Key Details
Sold Price $968,000
Property Type Single Family Home
Sub Type Single Family Residence
Listing Status Sold
Purchase Type For Sale
Square Footage 4,808 sqft
Price per Sqft $201
Subdivision Clarke Pointe
MLS Listing ID 1669239
Sold Date 10/09/24
Bedrooms 5
Full Baths 4
Half Baths 1
HOA Fees $300
HOA Y/N Yes
Abv Grd Liv Area 3,743
Originating Board Metro Search (Greater Louisville Association of REALTORS®)
Year Built 2004
Lot Size 2.180 Acres
Acres 2.18
Property Description
Experience unparalleled luxury at this stunning and unique French Colonial home nestled on over 2 acres in Oldham County! This custom home was designed by the owners and constructed by the Jones Group and radiates ownership pride throughout with no expenses spared. This beautiful home offers sophisticated living, complete with five bedrooms, 5 bathrooms, and a spacious 3 car garage.
You will notice the unique details as you walk up the brick steps onto the welcoming covered front porch and enter through the double mahogany doors. You are greeted by stunning Brazilian cherry floors throughout the entire first floor. The foyer flows seamlessly into the living area, making entertainment and everyday living a delight. There is beautiful crown molding throughout the home, with multiple antique chandeliers. The spacious great room offers a cozy gas (or wood) fireplace and opens into an additional living area which showcases unbeatable views of the impeccable pool and backyard oasis. The spacious kitchen is filled with custom cabinetry, granite countertops and a large island perfect for food preparation and casual dining. Step out of the kitchen door onto your low-maintenance TimberTech composite deck with wrought iron railings, covered area for dining, and continue down the spiral staircase to the lower patio and pool area.
As you ascend to the second floor, the Brazilian Cherry floors continue into the upstairs hallway as well. Walk out on the second-floor covered porch to rest and enjoy the impeccable rolling hills of the Oldham County landscape. The primary bedroom has a unique domed ceiling with its own gas fireplace and another private deck overlooking the beautiful views of the pool and backyard. There are two separate walk-in closets as you enter the en-suite bathroom complete with large separate custom marble top vanities, a tiled stand-alone shower, and jetted soaking tub.
Spacious bedrooms two and three are on the second floor and share a full bathroom. There is also a convenient second floor laundry with abundant cabinetry. The fourth upstairs bedroom has an extra area for entertainment and its own dedicated walk-in closet, additional closet, and bathroom.
The finished lower level features a top-of-the-line home theater room, gas fireplace, built-in fish tank, gaming area, and bar area with plenty of cabinetry. There is a generous bedroom in the basement as well as a bathroom with a custom steam shower. A large unfinished area for any additional storage is available as well. Walk out the basement door to an impeccably maintained luxurious backyard oasis with a hot tub and pool area that feels like a resort. The easy-to-maintain, 16 x 40 saltwater pool with surrounding travertine features a pergola, stone fireplace, landscape lighting, waterslide for the kids (and adults), waterfall, and Badu swim jet system for fun and fitness. The backyard park-like setting allows additional space for many other outdoor activities and offers privacy as it backs up to a densely forested area with no backyard neighbors.
This home also features 10 zone irrigation system, Invisible Fence for the entire 2 acres, built-in surround sound speakers in both the theater and family room, and a three-zone home audio system. Take advantage of this rare opportunity that provides a modern paradise and embodies timeless and superior design in Oldham County's best school districts.
Location
State KY
County Oldham
Direction I-71 to (new) exit 20 Ernie Harris Pkwy - South to Hwy 53 - South to Clarke Pointe Dr - Right to Lake Ridge Ridge Way - Left to Clarke Pointe Dr to right on Clarke Pointe Ct to house on left.
Rooms
Basement Walkout Finished
Interior
Heating Forced Air, Natural Gas
Cooling Central Air
Fireplaces Number 3
Fireplace Yes
Exterior
Exterior Feature See Remarks, Sauna/Steam, Pool - In Ground, Porch, Deck, Balcony
Parking Features Attached, Entry Side, See Remarks, Driveway
Garage Spaces 3.0
Fence Other, Partial, Full
View Y/N No
Roof Type Shingle
Garage Yes
Building
Lot Description Covt/Restr, See Remarks, Cleared, DeadEnd, Wooded
Story 2
Foundation Poured Concrete
Structure Type Brick
Read Less Info
Want to know what your home might be worth? Contact us for a FREE valuation!

Our team is ready to help you sell your home for the highest possible price ASAP

Copyright 2025 Metro Search, Inc.
"My job is to find and attract mastery-based agents to the office, protect the culture, and make sure everyone is happy! "







