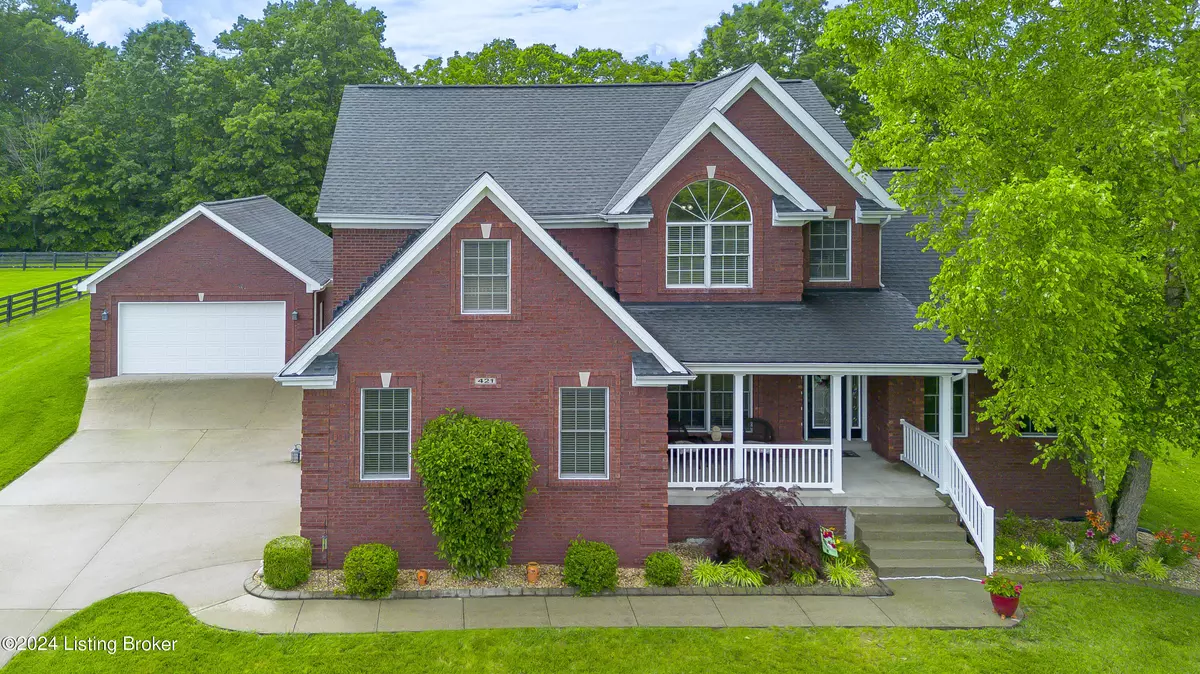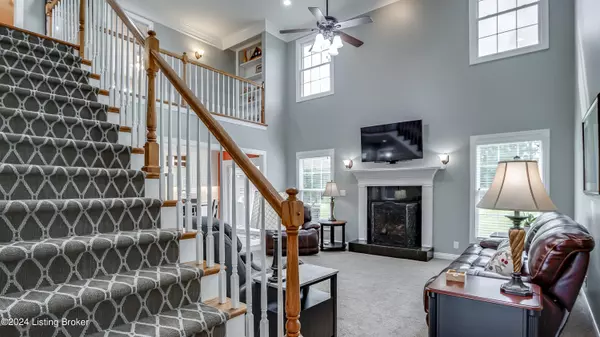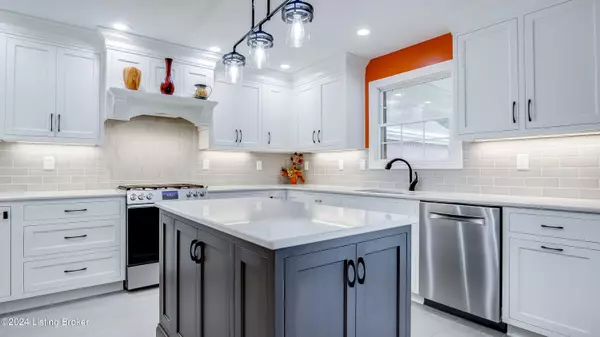$620,000
$599,900
3.4%For more information regarding the value of a property, please contact us for a free consultation.
4 Beds
4 Baths
3,301 SqFt
SOLD DATE : 10/09/2024
Key Details
Sold Price $620,000
Property Type Single Family Home
Sub Type Single Family Residence
Listing Status Sold
Purchase Type For Sale
Square Footage 3,301 sqft
Price per Sqft $187
Subdivision Arbor Green
MLS Listing ID 1669282
Sold Date 10/09/24
Bedrooms 4
Full Baths 3
Half Baths 1
HOA Fees $60
HOA Y/N Yes
Abv Grd Liv Area 2,621
Originating Board Metro Search (Greater Louisville Association of REALTORS®)
Year Built 2006
Lot Size 1.000 Acres
Acres 1.0
Property Description
Come see this beautiful home with a variety of updated spaces, indoors and out, with just over 3300 sq ft of living space. Located in Spencer County, straddling the Shelby Co. line, this lovely 1.5 story brick home with a 2 car attached and a finished 2 car detached garage sits on a premium 1 acre lot. As one of the highest elevations in the subdivision, the flat lot lends plenty of outdoor activity options. The updated kitchen and primary bath shouldn't be missed. The kitchen area has premium custom cabinetry, quartz countertops and updated stainless-steel appliances. The large center island and side butler's pantry make entertaining a joy. Expand your entertainment outdoors through the slider to the oversized covered concrete patio. The kitchen area is open to the living . . . room with fireplace and high ceilings. Plenty of natural light floods the kitchen, breakfast/dining area and living room, creating a warm, inviting and connected atmosphere. Formalize your entertainment in the dining room with a custom ceiling, wainscoting, crown molding and windows providing a great view. Or just take a beverage out to the expansive front porch! The primary bedroom provides privacy, first floor living and a beautiful retreat for the owner. The updated primary bath has tiled flooring, double vanity with a center sitting area, a separate water closet, tub and a tiled, walk-in shower. The walk-in closet has been completely updated and customized. The three bedrooms upstairs provide plenty of options for family/guest bedrooms or office space, with a convenient full bath on the upper level. Need more space? Check out the partially finished lower level with a family room, gaming area, full bath and storage space that has future growth potential. Also, don't forget the detached 2+ car garage with dimensions of 28'6"D x 22'7"W, door is 8'H x 18'8"W. The HVAC system was updated in 2021 with a Trane variable speed air handler and heat pump and a 2 stage air handler for upstairs. The appliances kitchen remodel in 2021 included a new GE Café dual range and Café Advantium wall oven, along with a Bosch dishwasher. This home is a must see!
Location
State KY
County Shelby
Direction From the Gene Snyder, take Taylorsville Rd (155) to Hochstrasser Rd. Turn right on Hochstrasser and continue to Arbor Green Way. Turn left onto Arbor Green Way and the home is on the left.
Rooms
Basement Finished
Interior
Heating Propane, Heat Pump
Cooling Central Air
Fireplace No
Exterior
Exterior Feature Patio
Parking Features Detached, Attached, Entry Front, Entry Side, Driveway
Garage Spaces 4.0
Fence Partial
View Y/N No
Roof Type Shingle
Garage Yes
Building
Lot Description Cleared, Level
Story 2
Foundation Poured Concrete
Structure Type Brick,Vinyl Siding
Schools
School District Shelby
Read Less Info
Want to know what your home might be worth? Contact us for a FREE valuation!

Our team is ready to help you sell your home for the highest possible price ASAP

Copyright 2024 Metro Search, Inc.
"My job is to find and attract mastery-based agents to the office, protect the culture, and make sure everyone is happy! "







