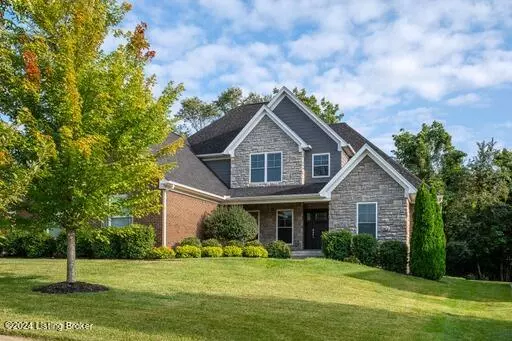$635,000
$639,500
0.7%For more information regarding the value of a property, please contact us for a free consultation.
4 Beds
4 Baths
3,035 SqFt
SOLD DATE : 10/04/2024
Key Details
Sold Price $635,000
Property Type Single Family Home
Sub Type Single Family Residence
Listing Status Sold
Purchase Type For Sale
Square Footage 3,035 sqft
Price per Sqft $209
Subdivision Heather Green
MLS Listing ID 1670051
Sold Date 10/04/24
Bedrooms 4
Full Baths 3
Half Baths 1
HOA Fees $450
HOA Y/N Yes
Abv Grd Liv Area 3,035
Originating Board Metro Search (Greater Louisville Association of REALTORS®)
Year Built 2016
Lot Size 0.310 Acres
Acres 0.31
Property Description
Spectacular home in the sought after Heather Green subdivision, known for its tree lined streets, green spaces and community lake, all located in the award winning Oldham County school district. From the inviting entry with covered porch, you'll find sweeping views from the entry foyer of both the formal dining room, complete with custom accent wall, and the vaulted 2-story great room with fireplace. Seamlessly blending with the great room is an expansive kitchen space, complete with a large island, separate serving area, granite countertops, stainless appliances and an additional informal dining area that leads out to the patio, perfect for entertaining. Off of this wing you'll also find an expansive laundry room and mudroom/drop zone area with convenient access into the 3-car garage, wired for an electric car charger. Completing the first floor is the en-suite primary, an absolute retreat, with vaulted tray ceilings, separate soaking tub and walk-in shower with rain head, dual vanities and a large walk-in closet. On the second floor you'll find an additional en-suite bedroom and two generous sized bedrooms sharing another full bath. The lower level provides an exceptional opportunity to gain close to 1800 additional square feet of living space, already plumbed for a full bath. Gym, theater, additional family room, or guest suite, the possibilities are endless. With 4 bedrooms, 3 1/2 baths encompassing over 3,000 square feet of custom finished living space, including dual zone HVAC, this home is not to be missed. Call today for your private showing!
Location
State KY
County Oldham
Direction I-71 to Exit 17 (Buckner), left onto Hwy 146, left onto Cedar Point Rd, right into Heather Green Subdivision on Heather Green Blvd, house on left
Rooms
Basement Unfinished
Interior
Heating Natural Gas
Cooling Central Air
Fireplaces Number 1
Fireplace Yes
Exterior
Exterior Feature Patio, Porch, Lake
Garage Entry Side, Driveway, Electric Vehicle Charging Station(s)
Garage Spaces 3.0
Fence Other, Partial
View Y/N No
Roof Type Shingle
Parking Type Entry Side, Driveway, Electric Vehicle Charging Station(s)
Garage Yes
Building
Lot Description Level
Story 2
Foundation Poured Concrete
Structure Type Brick,Stone,Fiber Cement
Schools
School District Oldham
Read Less Info
Want to know what your home might be worth? Contact us for a FREE valuation!

Our team is ready to help you sell your home for the highest possible price ASAP

Copyright 2024 Metro Search, Inc.

"My job is to find and attract mastery-based agents to the office, protect the culture, and make sure everyone is happy! "







