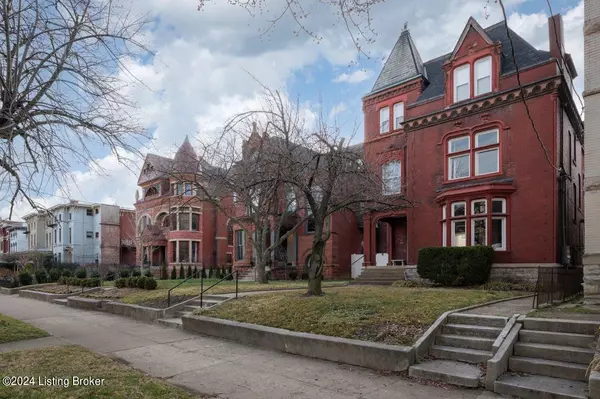$775,000
$800,000
3.1%For more information regarding the value of a property, please contact us for a free consultation.
6 Beds
4 Baths
4,948 SqFt
SOLD DATE : 10/03/2024
Key Details
Sold Price $775,000
Property Type Single Family Home
Sub Type Single Family Residence
Listing Status Sold
Purchase Type For Sale
Square Footage 4,948 sqft
Price per Sqft $156
Subdivision Old Louisville
MLS Listing ID 1658096
Sold Date 10/03/24
Bedrooms 6
Full Baths 3
Half Baths 1
HOA Y/N No
Abv Grd Liv Area 4,948
Originating Board Metro Search (Greater Louisville Association of REALTORS®)
Year Built 1900
Lot Size 8,276 Sqft
Acres 0.19
Property Description
This wonderful Victorian Era Gothic Revival with Chateauesque architectural influences offers almost 5000 Sq. Ft. of stunningly renovated living space with 6 generous bedrooms along with 3 full & 1 half baths. Enter the home through double doors off the covered front porch into the sizable entry foyer with original fireplace mantle which boasts the incredible continuous, square 3-story staircase. The formal parlor is to the right with a vintage fireplace mantle & bay window overlooking millionaire's row in Historic Old Louisville. Behind the foyer is the elegant formal dining room with another fireplace mantle and original corner built-in china hutches. Both these formal rooms have original oak flooring with detailed inlaid borders while the rest of the home offers new oak flooring. Behind the main staircase leading back to the kitchen is the original rear staircase. The kitchen is adorned with white cabinetry offering soft close doors, custom cabinet pulls, a center island with farm sink, granite countertops, chevron mosaic marble backsplash, premium stainless appliances, a trey ceiling, pendant & can lighting along with vintage built-in cabinetry. Behind the kitchen and overlooking the rear privacy fenced yard is the rear sunroom with tile floors. On the 2nd floor you will find the luxurious primary suite with ensuite bath, walk-in closet, sitting room with sink, coffee station and mini-fridge which opens to the spa styled bath with marble floors, marble double vanity, an elongated slipper tub, a large glass enclosed walk-in shower and a water closet w/commode. There are 2 additional bedrooms and another well-appointed bath with tub/shower on this level, a large laundry room with under counter washer/dryer, built-in cabinetry and a large utility sink. Up to the spacious 3rd floor (offering over 1400 Sq. Ft.) where you will find 3 additional bedrooms, a huge media room open to a mini-kitchen for entertaining needs and another full bath with marble shower. The home was completely renovated in 2020 and has updated plumbing, electrical, reconditioned windows. There is also a full unfinished basement with interior access for all your storage and workshop need, 3 separate HVAC systems to ensure comfort on all 3 floors & off-street parking with automatic entry gate off the rear alley. The average LG&E runs around $300 per month and the water/sewer averages around $125 per month.
Location
State KY
County Jefferson
Direction I-65 exit St. Catherine - left on 3rd, house on the right immediately after turn.
Rooms
Basement Unfinished
Interior
Heating Forced Air, Natural Gas
Cooling Central Air
Fireplaces Number 5
Fireplace Yes
Exterior
Exterior Feature Tennis Court, Porch
Garage Off-Street Parking, Entry Rear
Fence Other, Privacy, Full, Brick
View Y/N No
Roof Type Other,Slate,Shingle
Parking Type Off-Street Parking, Entry Rear
Garage No
Building
Lot Description Sidewalk, Cleared, Level, Storm Sewer
Story 3
Structure Type Wood Frame,Brick,Stone
Schools
School District Jefferson
Read Less Info
Want to know what your home might be worth? Contact us for a FREE valuation!

Our team is ready to help you sell your home for the highest possible price ASAP

Copyright 2024 Metro Search, Inc.

"My job is to find and attract mastery-based agents to the office, protect the culture, and make sure everyone is happy! "







