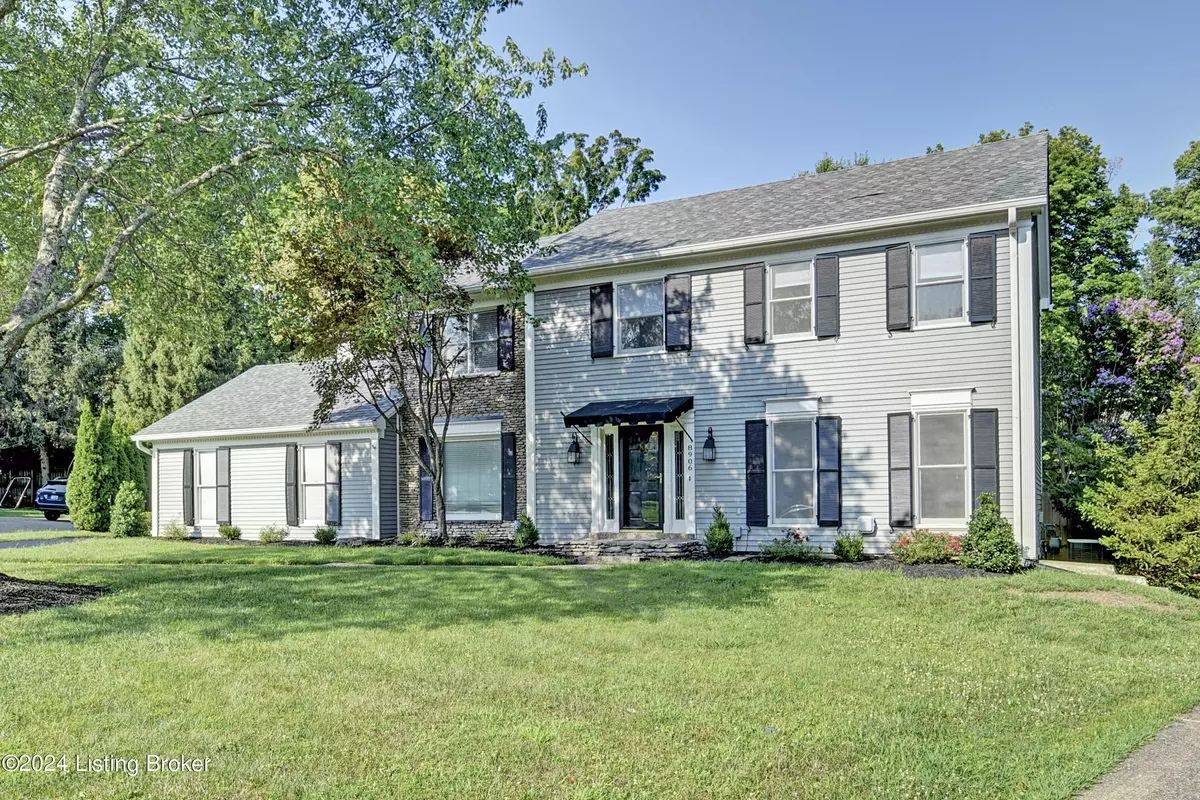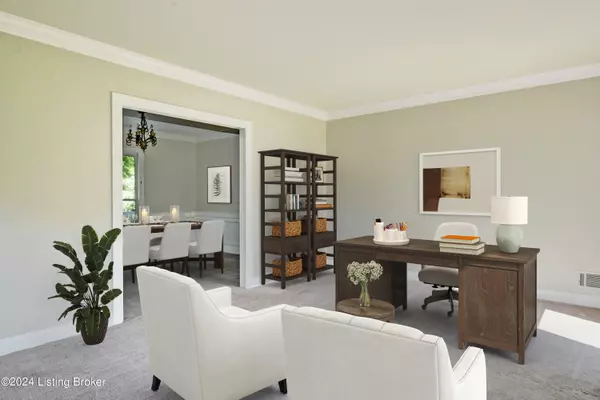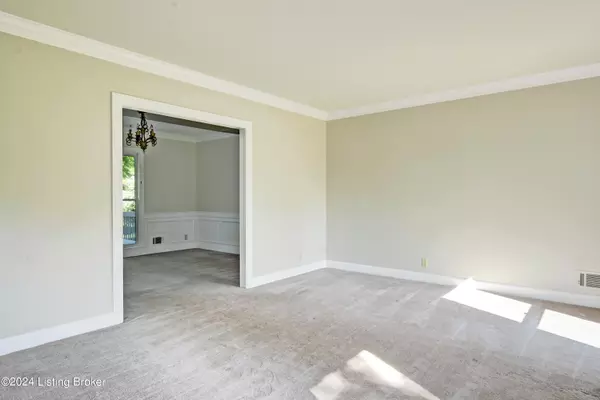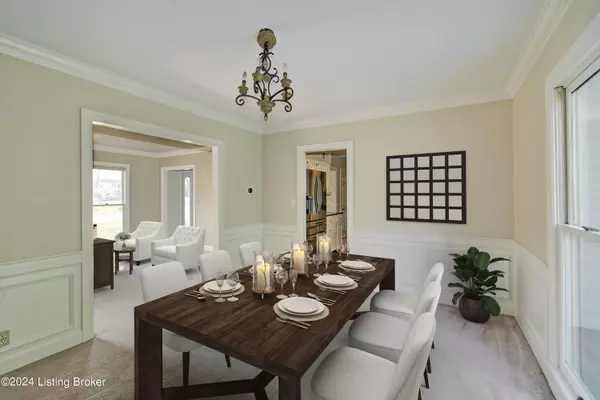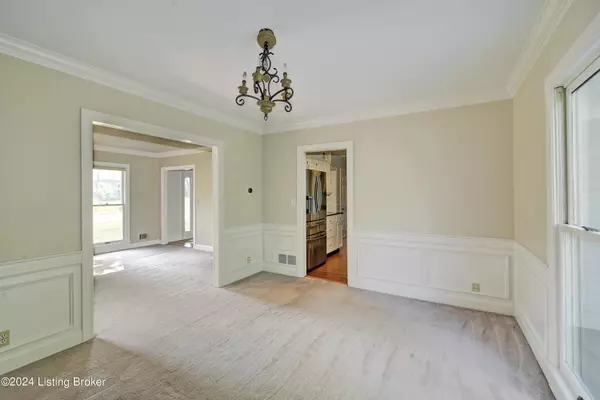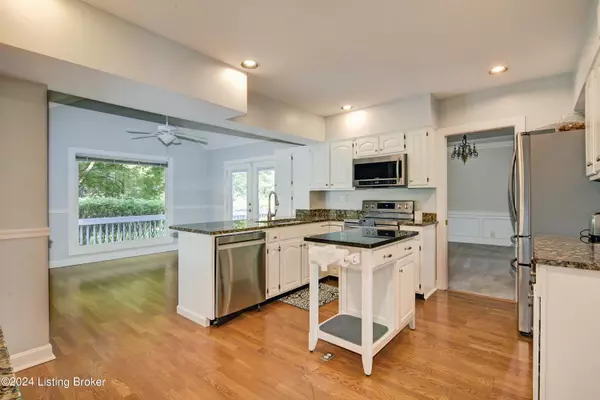$570,000
$579,000
1.6%For more information regarding the value of a property, please contact us for a free consultation.
3 Beds
4 Baths
3,051 SqFt
SOLD DATE : 10/04/2024
Key Details
Sold Price $570,000
Property Type Single Family Home
Sub Type Single Family Residence
Listing Status Sold
Purchase Type For Sale
Square Footage 3,051 sqft
Price per Sqft $186
Subdivision Hurstbourne
MLS Listing ID 1667673
Sold Date 10/04/24
Bedrooms 3
Full Baths 3
Half Baths 1
HOA Y/N No
Abv Grd Liv Area 2,425
Originating Board Metro Search (Greater Louisville Association of REALTORS®)
Year Built 1981
Lot Size 0.410 Acres
Acres 0.41
Property Description
Situated in the highly sought-after Hurstbourne neighborhood, nestled on a quiet street off of Colonel Anderson Parkway - this beautifully updated home offers convenience to a variety of amenities, including shops, parks, restaurants, and major highways. With 3 bedrooms (easily convertible to 4 as the owner removed a wall in the upstairs bedroom), 4 bathrooms, and 3000 SQFT of living space, this home offers ample room for comfortable living. Sitting on a generous .41-acre lot, this property provides both privacy and space for outdoor enjoyment. Upon entering, you are greeted by a spacious open kitchen featuring granite countertops, stainless steel appliances, and a cozy breakfast area that seamlessly transitions to a large patio, ideal for outdoor dining and entertaining. The kitchen, family room, and entryway all feature stunning hardwood floors, adding warmth and elegance to the home.
The formal living and dining rooms are adorned with exquisite crown molding. The family room is a true centerpiece, complete with a fireplace, built-in bookshelves, and an entertainment center, making it the perfect spot for relaxation and gatherings. The expansive primary bedroom is a private retreat, boasting a vaulted ceiling, walk-in closet, and an en-suite bathroom. The other 2 (potential to be 3) bedrooms provide ample space, closets & a jack & jill bathroom. The finished basement, freshly repainted in July 2024, provides additional living space with a wet bar, ideal for entertaining. The basement also includes a space large enough for guests or a home office, plus a full bathroom + storage space. Outdoor enthusiasts will appreciate the large, private landscaped yard, with potential for a pool, backing up to the estate section of Oxmoor Woods. Recent updates include a newly seal-coated driveway & freshly painted basement in July 2024. Don't miss the opportunity to make this stunning property your new home.
Location
State KY
County Jefferson
Direction Turn on Colonel Anderson Parkway from Linn Station, to Lippincott Road
Rooms
Basement Finished
Interior
Heating Forced Air, Natural Gas
Cooling Central Air
Fireplaces Number 1
Fireplace Yes
Exterior
Exterior Feature Patio, Deck
Parking Features Attached, Entry Rear, Driveway
Garage Spaces 2.0
Fence None
View Y/N No
Roof Type Shingle
Garage Yes
Building
Lot Description Irregular
Story 2
Foundation Poured Concrete
Structure Type Aluminum Siding,Stone
Schools
School District Jefferson
Read Less Info
Want to know what your home might be worth? Contact us for a FREE valuation!

Our team is ready to help you sell your home for the highest possible price ASAP

Copyright 2024 Metro Search, Inc.
"My job is to find and attract mastery-based agents to the office, protect the culture, and make sure everyone is happy! "


