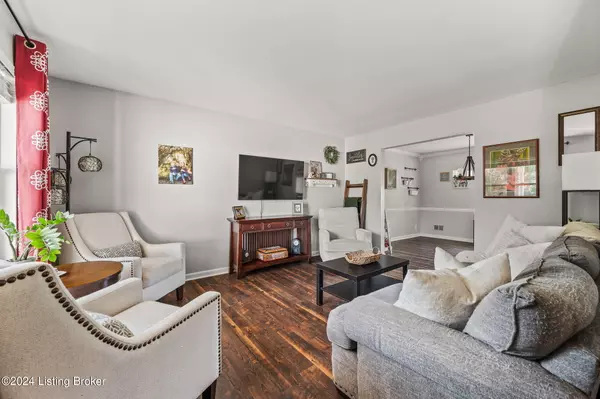$375,000
$375,000
For more information regarding the value of a property, please contact us for a free consultation.
4 Beds
4 Baths
2,553 SqFt
SOLD DATE : 10/03/2024
Key Details
Sold Price $375,000
Property Type Single Family Home
Sub Type Single Family Residence
Listing Status Sold
Purchase Type For Sale
Square Footage 2,553 sqft
Price per Sqft $146
Subdivision Gaslite Estates
MLS Listing ID 1669540
Sold Date 10/03/24
Bedrooms 4
Full Baths 2
Half Baths 2
HOA Fees $30
HOA Y/N Yes
Abv Grd Liv Area 1,702
Originating Board Metro Search (Greater Louisville Association of REALTORS®)
Year Built 1978
Lot Size 10,018 Sqft
Acres 0.23
Property Description
OPEN HOUSE 9/15 CANCELLED, HOME IS UNDER CONTRACT. Welcome to this beautiful 2-story home, located in the heart of Jeffersontown! This new listing features 4 bedrooms, 2 full baths, 2 half baths, a finished basement, an attached garage, fully fenced in yard and so much more. The sellers have adored living here for the past 7 years, but are excited for new homeowners who will treasure it just as much!
As you approach the home, you'll notice the adorable front porch and updated landscaping. Inside, you are greeted by the spacious living room, which brings in tons of natural light. The living room flows perfectly into the formal dining room, which the sellers have been using as a kids playroom. The modern kitchen is steps away, featuring sleek countertops, updated cabinets/backsplash and a cozy breakfast nook with added storage. The perfect space for culinary enthusiasts! Right off the kitchen, there is another room that could be transformed into a second living space or kept as a dining room. So many options to customize this home to fit your own, unique lifestyle! A mud room and powder bath off of the garage entry complete the first floor.
Upstairs, you'll find four generously sized bedrooms and two full bathrooms. The primary bedroom is a true retreat, featuring ample natural light, an attached bathroom and tons of closet space.
The finished basement offers another living space and a versatile bonus room that can be used as an additional bedroom, home gym or a cozy office. A separate laundry room and a half bathroom add to the convenience of this level. Outside, the large and fully fenced backyard provides a private outdoor retreat for relaxation and entertaining.
Last but not least, the sellers have made many updates to the home. New roof, new water heater, all new windows, new paint, new wood fence, and new flooring in basement. This home truly has it all! Schedule a tour today and make 8905 Wooded Glen your new home!
Location
State KY
County Jefferson
Direction Taylorsville Rd. South, turn right onto Hurstbourne Pkwy South, turn left at (Cinemas on Corner) Stony Brook then left at Wooded Glen, house is on your left.
Rooms
Basement Finished
Interior
Heating Forced Air, Natural Gas
Cooling Central Air
Fireplaces Number 1
Fireplace Yes
Exterior
Exterior Feature Patio, Porch
Garage Attached, Street, Driveway
Garage Spaces 2.0
Fence Privacy, Full, Wood
View Y/N No
Roof Type Shingle
Parking Type Attached, Street, Driveway
Garage Yes
Building
Lot Description Corner, Cul De Sac, Level
Story 2
Structure Type Wood Frame,Brk/Ven,Vinyl Siding
Read Less Info
Want to know what your home might be worth? Contact us for a FREE valuation!

Our team is ready to help you sell your home for the highest possible price ASAP

Copyright 2024 Metro Search, Inc.

"My job is to find and attract mastery-based agents to the office, protect the culture, and make sure everyone is happy! "







