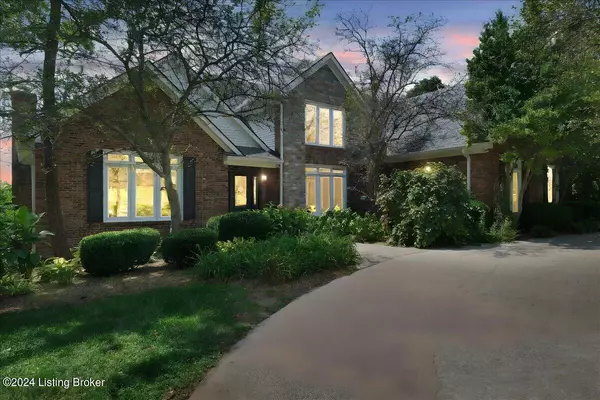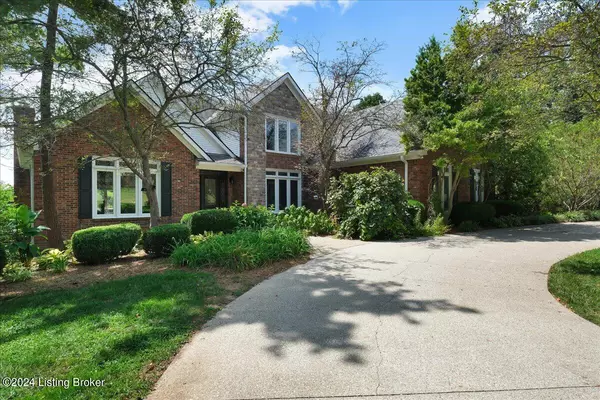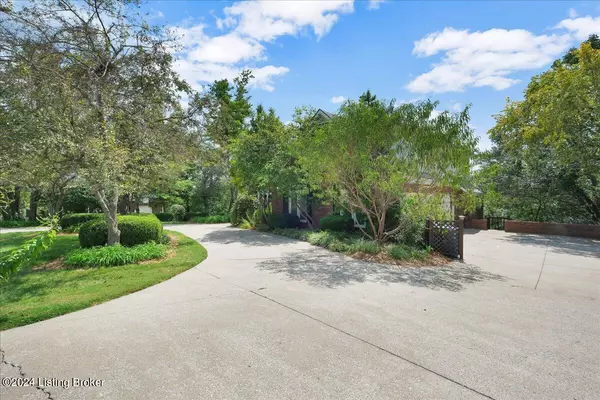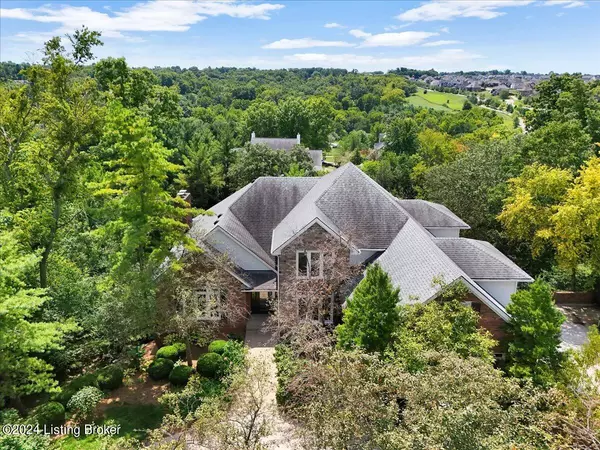$1,110,000
$1,250,000
11.2%For more information regarding the value of a property, please contact us for a free consultation.
7 Beds
5 Baths
8,150 SqFt
SOLD DATE : 09/30/2024
Key Details
Sold Price $1,110,000
Property Type Single Family Home
Sub Type Single Family Residence
Listing Status Sold
Purchase Type For Sale
Square Footage 8,150 sqft
Price per Sqft $136
Subdivision Springhill Estates
MLS Listing ID 1668154
Sold Date 09/30/24
Bedrooms 7
Full Baths 4
Half Baths 1
HOA Fees $850
HOA Y/N Yes
Abv Grd Liv Area 5,173
Originating Board Metro Search (Greater Louisville Association of REALTORS®)
Year Built 1992
Lot Size 1.000 Acres
Acres 1.0
Property Description
Welcome to 5707 Spring Bluff Dr, an incredible luxury home in the beautiful Spring Hill neighborhood in Crestwood, KY. Situated on over 1 acre, this gorgeous home offers 8150 square feet of finished living space with 7 bedrooms, 2 kitchens, and a 3-car garage! At over 2000 square feet, the multilevel deck is suitable for large gatherings or leisure time out of the sun. The deck leads to the hot tub and oversized inground pool with retractable cover, perfect for pool parties. Be prepared to be amazed at the immense square footage and oasis of privacy found in this spectacular home! The enormous custom-designed gourmet kitchen is a chef's dream! The dual islands, dual ovens, industrial sized flattop griddle, dual GE warming drawers, Viking gas stove, and drawer microwave offer options for all your culinary needs, while double GE Monogram refrigerator/freezers and separate wine and beverage refrigerators provide abundant cold storage. Gorgeous floor-to-ceiling built-in wood cabinets provide an impressive amount of kitchen storage space. This large open kitchen space that leads to the deck is perfect for hosting large gatherings.
At the rear of the first floor, the primary bedroom sits in a corner with private deck entrance. The lush tree canopy outside provides plenty of privacy for coffee and contemplation on these beautiful Kentucky mornings. The en suite bath was custom-designed, with a two-person jetted tub, extra-wide glass-tiled shower with overhead and rain shower heads, as well as handheld faucet, body sprays, a private water closet, and floor-to-ceiling built-in storage.
On the second floor, sleeping areas abound with five bedrooms stretching out away from one another, providing privacy and comfort. Four of these bedrooms share Jack-and-Jill-style baths. Built out over the garage with seating area and dual closets, one of these bedrooms is as large as many apartments and can pull double duty as play space or a private mother-in-law suite. A private staircase from outside leads to the second-floor hallway, allowing quiet second floor access.
The lower level presents an expansive living area with a gas fireplace and a full kitchen. A rubber-floored exercise room with French doors to the outside provides convenient space for an in-home gym. A bedroom with additional sitting/living area opens to a bathroom with dual vanity, jetted soaking tub, and large closet. A second, private stairwell to this sleeping space from the first-floor mudroom allows easy access for extended family members or long-term guests.
The three finished levels of living space are built atop an unfinished basement with over 1,500 square feet of space, perfect for a workshop, where an overhead door provides easy access for riding lawnmowers and other equipment in addition to access from the home's lower level.
The neighborhood of Spring Hill offers a clubhouse with a swimming pool and tennis court and is occupied by exquisite executive-style homes, just minutes from Louisville Metro and close to the award-winning South Oldham County schools. This home is a must-see for those seeking the perfect combination of space, style, privacy, and natural beauty in one of Crestwood's most desirable locations. Don't miss this opportunity to make this dream home yours!
Location
State KY
County Oldham
Direction I-71N, EX 14, Turn R, take next R, Turn R to Subdivision to 1st Left.
Rooms
Basement Walkout Finished
Interior
Heating Forced Air, Natural Gas
Cooling Central Air
Fireplaces Number 2
Fireplace Yes
Exterior
Exterior Feature Patio, Pool - In Ground, Deck, Balcony, Hot Tub
Parking Features Attached, Entry Side, Driveway
Garage Spaces 3.0
Fence Partial, SplitRail
View Y/N No
Roof Type Shingle
Garage Yes
Building
Lot Description Sidewalk, See Remarks, Cleared
Story 2
Foundation Poured Concrete
Structure Type Brick
Read Less Info
Want to know what your home might be worth? Contact us for a FREE valuation!

Our team is ready to help you sell your home for the highest possible price ASAP

Copyright 2025 Metro Search, Inc.
"My job is to find and attract mastery-based agents to the office, protect the culture, and make sure everyone is happy! "







