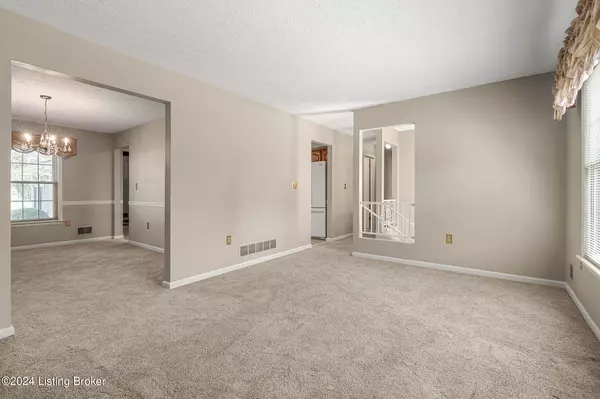$295,000
$295,000
For more information regarding the value of a property, please contact us for a free consultation.
3 Beds
3 Baths
2,743 SqFt
SOLD DATE : 09/27/2024
Key Details
Sold Price $295,000
Property Type Single Family Home
Sub Type Single Family Residence
Listing Status Sold
Purchase Type For Sale
Square Footage 2,743 sqft
Price per Sqft $107
Subdivision Iroquois Heights
MLS Listing ID 1666778
Sold Date 09/27/24
Bedrooms 3
Full Baths 2
Half Baths 1
HOA Y/N No
Abv Grd Liv Area 1,868
Originating Board Metro Search (Greater Louisville Association of REALTORS®)
Year Built 1975
Lot Size 0.260 Acres
Acres 0.26
Property Description
Welcome home! With a combined 2,743 of finished square feet, this expansive, well-maintained bi-level in serene Iroquois Heights subdivision offers an abundance of space for young families to grow, all at an affordable price point! The upper-level common areas of this home create the ideal setting for entertaining guests and/or hosting large family events, featuring an airy living room that flows seamlessly into an elegant dining room with a gorgeous chandelier; a spacious eat-in kitchen just off the dining area, boasting ample counter- and cabinet-space below with recessed lighting; a cozy family room with a relaxing fireplace; and, finally, the true showpiece of this home: an absolutely gorgeous Florida room, featuring wall-to-wall windows and French doors. beneath an awe-inspiring, vaulted, wood-stained ceiling, providing gorgeous, relaxing, panoramic views of the beautiful backyard. Also on the main level you'll find a large primary suite with a connected primary bathroom; two more well-appointed bedrooms; and a second full bathroom. Meanwhile, the lower level boasts a large, open family room with custom shelving and desk on one wall, as well as a bonus room, a half bathroom, a convenient laundry area, and a two car garage. The exterior of the property features a sprawling, treed, beautifully-landscaped backyard with a large storage shed. Schedule your showing today!
Location
State KY
County Jefferson
Direction Take KY-841 W/Gene Snyder Fwy. Take exit 6 to merge onto KY-1865 N/New Cut Rd. Merge onto KY-1865 N/New Cut Rd. Left onto Palatka Rd. Left onto St Andrews Church Rd. Right onto Pennacook Rd. Right onto Nottoway Cir. Left onto Eno Rd. Left onto Oswego Cir.
Rooms
Basement Partially Finished
Interior
Heating Forced Air, Natural Gas
Cooling Central Air
Fireplace No
Exterior
Garage Attached, Entry Front, Driveway
Garage Spaces 2.0
View Y/N No
Roof Type Shingle
Parking Type Attached, Entry Front, Driveway
Garage Yes
Building
Story 1
Foundation Poured Concrete
Structure Type Wood Frame
Schools
School District Jefferson
Read Less Info
Want to know what your home might be worth? Contact us for a FREE valuation!

Our team is ready to help you sell your home for the highest possible price ASAP

Copyright 2024 Metro Search, Inc.

"My job is to find and attract mastery-based agents to the office, protect the culture, and make sure everyone is happy! "







