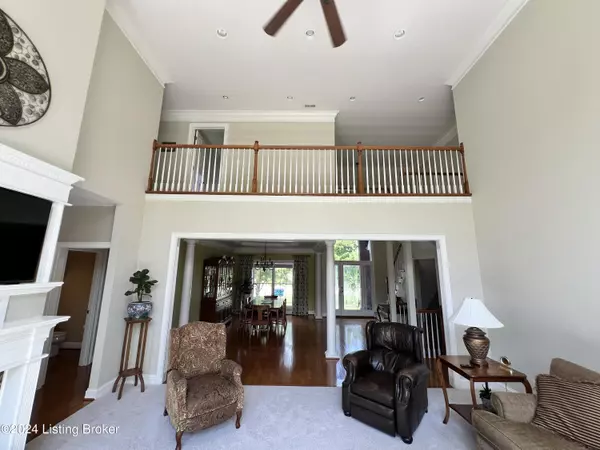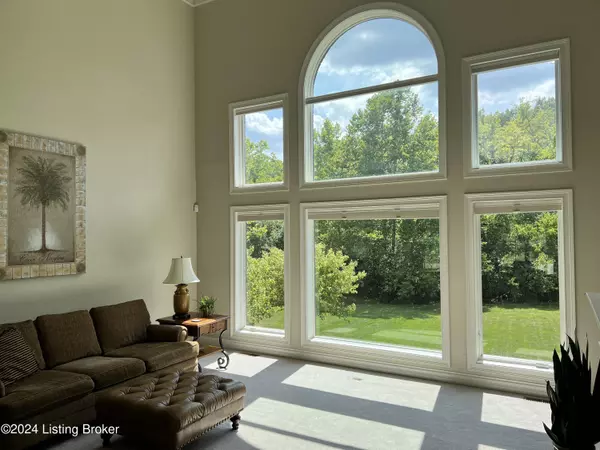$749,000
$749,000
For more information regarding the value of a property, please contact us for a free consultation.
4 Beds
4 Baths
5,030 SqFt
SOLD DATE : 09/26/2024
Key Details
Sold Price $749,000
Property Type Single Family Home
Sub Type Single Family Residence
Listing Status Sold
Purchase Type For Sale
Square Footage 5,030 sqft
Price per Sqft $148
Subdivision Summerfield By The Lake
MLS Listing ID 1668281
Sold Date 09/26/24
Bedrooms 4
Full Baths 3
Half Baths 1
HOA Fees $350
HOA Y/N Yes
Abv Grd Liv Area 3,102
Originating Board Metro Search (Greater Louisville Association of REALTORS®)
Year Built 2004
Lot Size 0.350 Acres
Acres 0.35
Property Description
This gorgeous 4 bedroom, 3 1/2 bath brick home is conveniently located in Oldham County's sought after Summerfield by the Lake subdivision. The open concept floor plan is perfect for entertaining with the ease of flow between the great room, kitchen and sizable dining room. Huge two-story windows with power blinds on the uppers allow ample light to showcase the large great room with a cathedral ceiling. The two-story pass-through stone fireplace can be enjoyed from the great room and kitchen, which offers a hearth area and fireplace, granite countertops, custom cabinets, upgraded appliances, beautiful views, a substantial island with bar height seating, and an extensive built-in desk. Conveniently located between the kitchen and 2 1/2 car garage is the mud and laundry room. The first floor Primary Suite features a back-lit tray ceiling, spacious vaulted bathroom with tub and shower, and a generous walk-in closet. Upstairs, there is a catwalk that separates 3 spacious bedrooms with abundant closets, a bonus room, and nice sized bathroom. The walk-out basement offers an additional full bathroom, gigantic family room, enormous game room, storage room, yet more closet space, and a 1 car garage perfect for storing tools, recreational supplies, and lawn equipment. Panoramic views of the creek and wooded back area are offered on both the walk-out patio and large covered deck off the 1st floor. This home offers a security system for peace of mind. The beautiful landscaping can be maintained in the hot summer months with the irrigation system. Attention to detail and quality craftsmanship shine throughout this unique home.
Location
State KY
County Oldham
Direction From I-71, take exit 14 for Hwy 329, Turn right onto Hwy 329, right onto Leland Dr, Turn right onto Leland Ct. Destination will be on the left.
Rooms
Basement Walkout Finished
Interior
Heating Forced Air, Natural Gas
Cooling Central Air
Fireplaces Number 1
Fireplace Yes
Exterior
Exterior Feature Patio, Porch, Deck, Creek
Parking Features Attached, Driveway
Garage Spaces 2.0
Fence None
View Y/N No
Roof Type Shingle
Garage Yes
Building
Lot Description Cul De Sac, Level
Story 2
Foundation Poured Concrete
Structure Type Brick
Schools
School District Oldham
Read Less Info
Want to know what your home might be worth? Contact us for a FREE valuation!

Our team is ready to help you sell your home for the highest possible price ASAP

Copyright 2024 Metro Search, Inc.
"My job is to find and attract mastery-based agents to the office, protect the culture, and make sure everyone is happy! "







