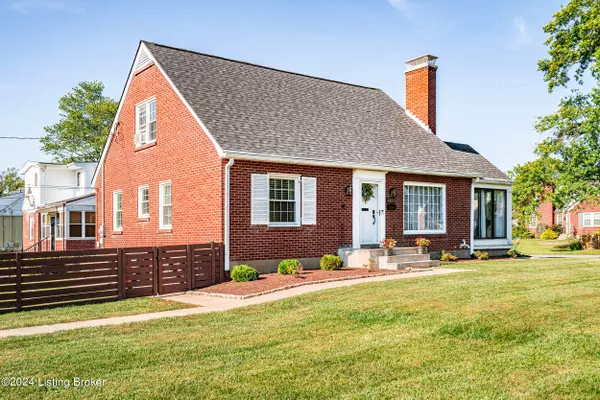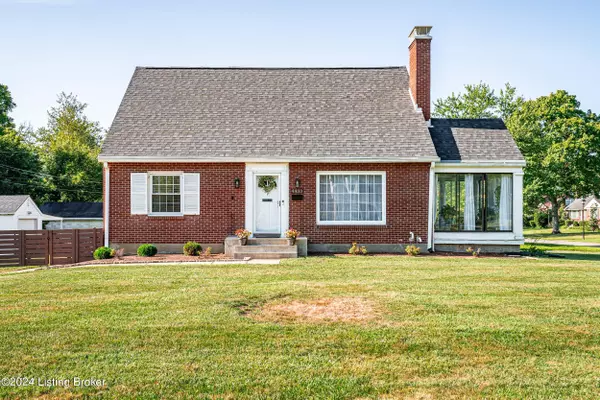$415,000
$425,000
2.4%For more information regarding the value of a property, please contact us for a free consultation.
4 Beds
2 Baths
2,214 SqFt
SOLD DATE : 09/25/2024
Key Details
Sold Price $415,000
Property Type Single Family Home
Sub Type Single Family Residence
Listing Status Sold
Purchase Type For Sale
Square Footage 2,214 sqft
Price per Sqft $187
Subdivision Beechwood Village
MLS Listing ID 1668611
Sold Date 09/25/24
Bedrooms 4
Full Baths 2
HOA Y/N No
Abv Grd Liv Area 1,714
Originating Board Metro Search (Greater Louisville Association of REALTORS®)
Year Built 1949
Lot Size 0.280 Acres
Acres 0.28
Property Description
Finally your search is over! Welcome to Beechwood Village, a perfect haven for those seeking comfort and convenience in one of St Matthews most coveted neighborhoods. Boasting 4 spacious bedrooms and 2 beautifully remodeled bathrooms featuring custom tile work, this home adapts to your lifestyle, with the flexibility of having the primary bedroom on either the first or second floor. Step inside to over 2,300 sq ft of finished living space where hardwood floors lead you through an updated kitchen, complete with granite countertops, white cabinetry, and a breakfast bar with additional sink. The kitchen is a culinary dream, equipped with a subway tile backsplash, wine/beverage cooler, 5 burner gas range, and stainless appliances, all designed to make cooking and entertaining a breeze. The dining room, adorned with a chair rail sets a perfect stage for gatherings, while the sunroom offers a cozy nook to unwind with a book or to cheer on your favorite team, complete with a heater for extra comfort and sliding glass doors that usher in natural light. The second floor houses two additional bedrooms with ample closet space and a full bath, ensuring privacy and retreat for all family members. The finished basement is a versatile space, featuring a family room and an additional area ideal for a home office, plus three extra storage rooms. Outside, the huge corner lot includes a fenced-in side yard, perfect for play or gardening, and an accessible deck right from the kitchen for al fresco dining or relaxing. New in 2023, the roof ensures peace of mind for years to come. The neighborhood's unbeatable location is just minutes from malls, shops, restaurants, Target & Trader Joes. The expansive driveway can accommodate multiple vehicles and the detached garage is ideal for a car or yard toys. Call today to schedule your private showing.
Location
State KY
County Jefferson
Direction Hubbards Ln to street; Or Shelbyville Rd to Sage Rd, to left on Blenheim Rd.
Rooms
Basement Partially Finished, Walk-up
Interior
Heating Natural Gas
Cooling Central Air
Fireplaces Number 1
Fireplace Yes
Exterior
Exterior Feature Deck
Parking Features Detached
Garage Spaces 1.0
Fence Full, Wood, Chain Link
View Y/N No
Roof Type Shingle
Garage Yes
Building
Lot Description Corner
Story 2
Foundation Poured Concrete
Structure Type Wood Frame,Brick
Schools
School District Jefferson
Read Less Info
Want to know what your home might be worth? Contact us for a FREE valuation!

Our team is ready to help you sell your home for the highest possible price ASAP

Copyright 2025 Metro Search, Inc.
"My job is to find and attract mastery-based agents to the office, protect the culture, and make sure everyone is happy! "







