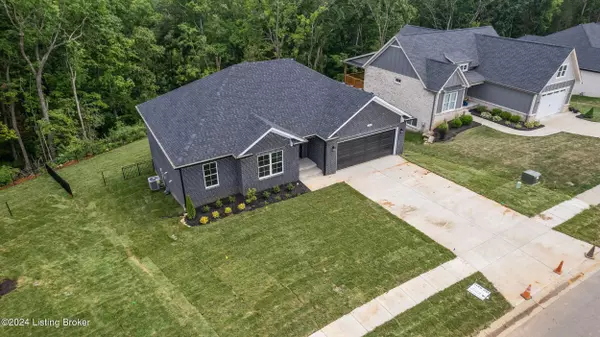$500,000
$499,000
0.2%For more information regarding the value of a property, please contact us for a free consultation.
3 Beds
2 Baths
1,876 SqFt
SOLD DATE : 09/23/2024
Key Details
Sold Price $500,000
Property Type Single Family Home
Sub Type Single Family Residence
Listing Status Sold
Purchase Type For Sale
Square Footage 1,876 sqft
Price per Sqft $266
Subdivision Rivercrest
MLS Listing ID 1661030
Sold Date 09/23/24
Bedrooms 3
Full Baths 2
HOA Fees $340
HOA Y/N Yes
Abv Grd Liv Area 1,876
Originating Board Metro Search (Greater Louisville Association of REALTORS®)
Year Built 2024
Property Description
New construction!! Move in ready! 1876 sq ft walk out ranch with open floor plan. Great room with 10' ceiling, crown molding & LVP flooring. Kitchen cabinets are white with quartz counter tops, large grey Island and tile back splash. Walk in pantry. Stainless steel appliances include dishwasher, microwave & range. Primary bedroom is spacious & has a hip vault trey ceiling, recessed lighting & crown molding. The en-suite boast tiled shower, double bowl vanity & large walk-in closet. There are 2 additional bedrooms with another full bath. A Mud room off the kitchen with separate first floor laundry room. The walkout basement includes a 3rd full bathroom that's roughed in. Unfinished walkout has 10'' ceilings. *Fenced in yard & irrigation just completed. * A 12x16 covered deck with phenomenal views of the woods behind your home. The walkout basement includes a 3rd full bathroom that's roughed in. Unfinished walkout has 10" ceilings. The exterior offers a covered front porch and a covered rear deck. Attached front entry 2 car garage. 1 year builder warranty included. Closing to be completed with Limestone Title Agency, Attorney Steve Parker . Builder does not provide or pay for mailbox. Any HOA fees owing or due is the sole responsibility of the buyer(s). Central Park Fund of $1500.00 to be reimburse to builder at closing by buyers. Restrictions of Rivercrest HOA to this property is section 4.
All information deemed correct & provided to Realtor by Builder. This is a varible commission rate-based listing.
Location
State KY
County Bullitt
Direction Bogard lane to Community
Rooms
Basement Walkout Unfinished
Interior
Heating Natural Gas
Cooling Central Air
Fireplace No
Exterior
Exterior Feature Porch, Deck
Parking Features Attached
Garage Spaces 2.0
Fence None
View Y/N No
Roof Type Shingle
Garage Yes
Building
Lot Description Covt/Restr, Sidewalk
Story 1
Foundation Concrete Blk, Poured Concrete
Structure Type Brick,Vinyl Siding
Read Less Info
Want to know what your home might be worth? Contact us for a FREE valuation!

Our team is ready to help you sell your home for the highest possible price ASAP

Copyright 2024 Metro Search, Inc.
"My job is to find and attract mastery-based agents to the office, protect the culture, and make sure everyone is happy! "







