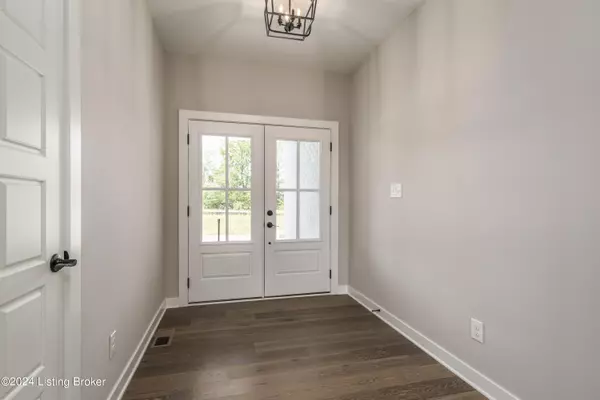$685,000
$692,000
1.0%For more information regarding the value of a property, please contact us for a free consultation.
3 Beds
3 Baths
3,567 SqFt
SOLD DATE : 09/13/2024
Key Details
Sold Price $685,000
Property Type Single Family Home
Sub Type Single Family Residence
Listing Status Sold
Purchase Type For Sale
Square Footage 3,567 sqft
Price per Sqft $192
Subdivision Brentwood
MLS Listing ID 1664733
Sold Date 09/13/24
Bedrooms 3
Full Baths 2
Half Baths 1
HOA Fees $1,050
HOA Y/N Yes
Abv Grd Liv Area 2,053
Originating Board Metro Search (Greater Louisville Association of REALTORS®)
Year Built 2024
Lot Size 0.300 Acres
Acres 0.3
Property Description
MOVE-IN READY! Welcome to the Washington, from Homearama '23 award winners, Unbridled Homes! Your new ranch home is an open-layout with finished basement. Enjoy your primary suite with large tile shower, double-vanity, walk-in closet and private access to your covered back patio. Relax by the fireplace in your spacious family room. Prepare a meal with the comforts of custom Vittitow cabinets, walk-in pantry, and large kitchen island. 2 additional bedrooms on the main floor are located opposite the primary for extra privacy. Basement includes massive great room, half bath, and additional storage space. A side-entry 2 car garage and driveway will provide plenty of parking. Located in the Brentwood neighborhood of Crestwood. Includes 10-year limited warranty from Quality Builders Warranty.
Location
State KY
County Oldham
Direction Ballardsville Rd (W State Hwy 22) to Clore Ln. Take second exit from roundabout to continue on Clore Ln. Located on right after Brentwood Dr.
Rooms
Basement Finished
Interior
Heating Electric, Natural Gas
Fireplace No
Exterior
Exterior Feature Patio
Parking Features Attached, Entry Side, Driveway
Garage Spaces 2.0
View Y/N No
Roof Type Shingle
Garage Yes
Building
Lot Description Cleared, Level
Story 1
Foundation Poured Concrete
Structure Type Wood Frame,Brick
Schools
School District Oldham
Read Less Info
Want to know what your home might be worth? Contact us for a FREE valuation!

Our team is ready to help you sell your home for the highest possible price ASAP

Copyright 2025 Metro Search, Inc.
"My job is to find and attract mastery-based agents to the office, protect the culture, and make sure everyone is happy! "







