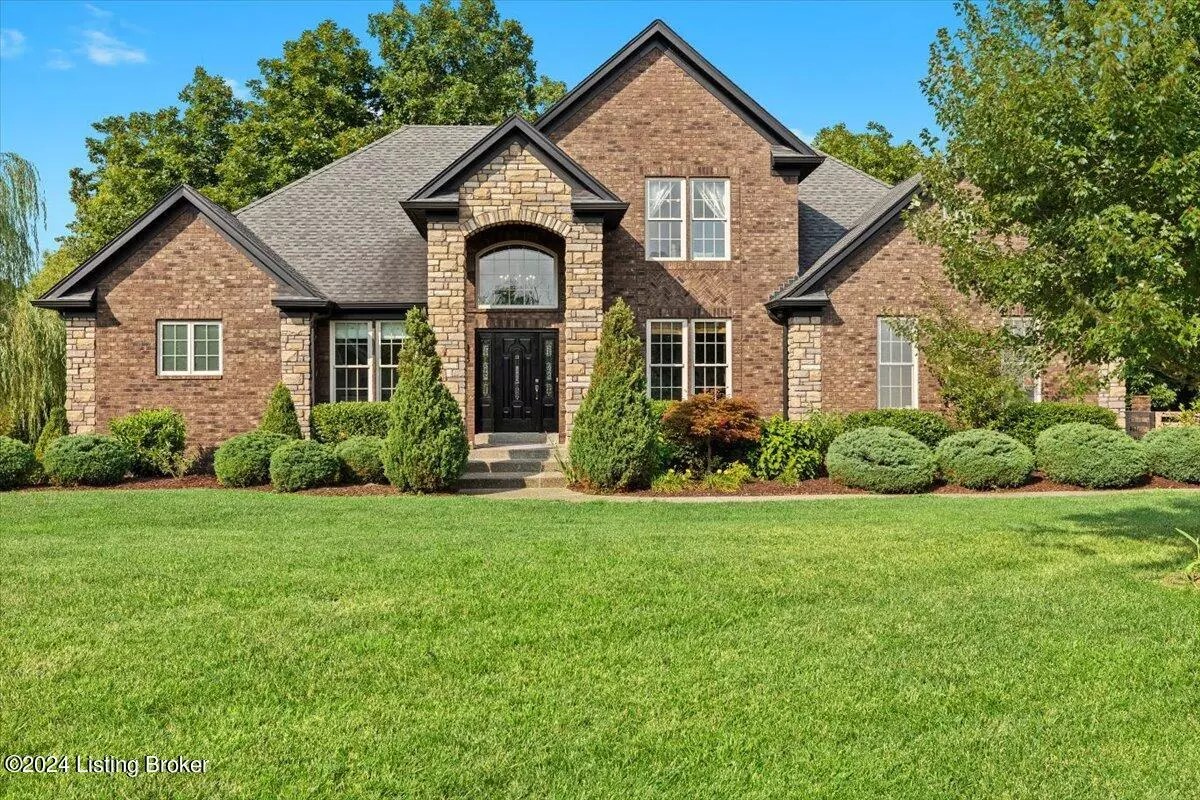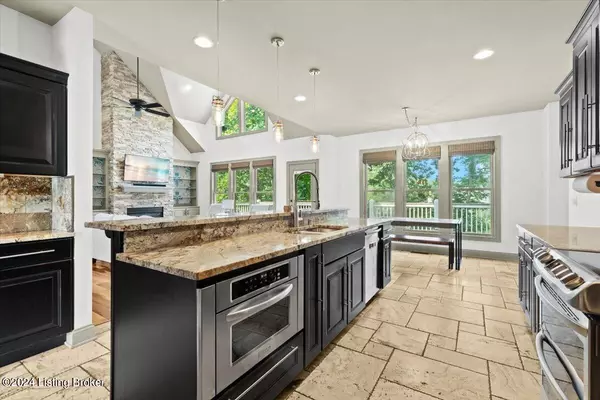$685,000
$664,900
3.0%For more information regarding the value of a property, please contact us for a free consultation.
4 Beds
4 Baths
4,199 SqFt
SOLD DATE : 08/26/2024
Key Details
Sold Price $685,000
Property Type Single Family Home
Sub Type Single Family Residence
Listing Status Sold
Purchase Type For Sale
Square Footage 4,199 sqft
Price per Sqft $163
Subdivision Heritage Place
MLS Listing ID 1666620
Sold Date 08/26/24
Bedrooms 4
Full Baths 3
Half Baths 1
HOA Fees $150
HOA Y/N Yes
Abv Grd Liv Area 2,932
Originating Board Metro Search (Greater Louisville Association of REALTORS®)
Year Built 2010
Lot Size 1.440 Acres
Acres 1.44
Property Description
Welcome to 6811 Wildflower Court, a stunning custom-built home nestled in the picturesque Oldham County neighborhood of Heritage Place. Situated on a partially wooded ~1.44 acre lot in the heart of Crestwood, this 14-year-old property offers a serene setting on a quiet cul-de-sac. With just under 3,000 sq. ft. of living space above grade and a finished walkout basement, this home provides ample room for both work-from-home needs and entertaining. The entryway is flanked by a formal dining room on one side and a home office on the other. Down the hall, you'll find a guest bathroom and a spacious eat-in kitchen overlooking the two-story great room. The kitchen features dark cabinets, lovely granite countertops, and a travertine backsplash. You'll also find a walk-in pantry You'll also find a walk-in pantry and the laundry room, which leads to the 2.5 car garage. The first-floor primary suite boasts a gorgeous private bathroom with double sinks, a separate garden tub, a tiled shower and programmable heated floors. Upstairs, there are three spacious bedrooms and a full bathroom with a double vanity. The walkout basement includes an exercise room, a family room with a large bar, a refrigerator, a sink, and an office that could easily be used as a fifth bedroom. This space also features a walk-in closet and a full bathroom. The large, fenced backyard can be enjoyed from the large deck or the travertine lower-level patio. A mower room off the patio adds even more storage to a home that already has ample closet space. Call today to schedule your personal tour of this lovely property!
Location
State KY
County Oldham
Direction 71 to Buckner Exit, South on KY-393, Right on Ballardsville Rd, Left on Chimney Hill Rd, Left on Old Farm Dr, Right on Wildflower Ct, House on Left.
Rooms
Basement Partially Finished, Walkout Part Fin
Interior
Heating Forced Air, Heat Pump
Cooling Central Air
Fireplaces Number 1
Fireplace Yes
Exterior
Exterior Feature Porch, Deck
Parking Features Attached, Entry Side, Driveway
Garage Spaces 2.0
Fence Full, Wood
View Y/N No
Roof Type Shingle
Garage Yes
Building
Lot Description Covt/Restr, Cleared
Story 2
Foundation Poured Concrete
Structure Type Wood Frame,Brk/Ven,Stone
Schools
School District Oldham
Read Less Info
Want to know what your home might be worth? Contact us for a FREE valuation!

Our team is ready to help you sell your home for the highest possible price ASAP

Copyright 2025 Metro Search, Inc.
"My job is to find and attract mastery-based agents to the office, protect the culture, and make sure everyone is happy! "







