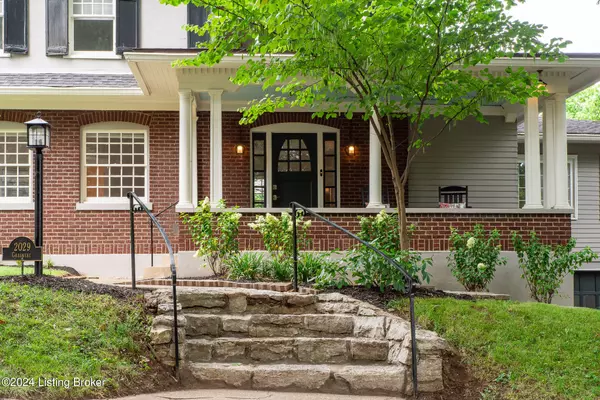$705,000
$710,000
0.7%For more information regarding the value of a property, please contact us for a free consultation.
4 Beds
3 Baths
3,295 SqFt
SOLD DATE : 08/16/2024
Key Details
Sold Price $705,000
Property Type Single Family Home
Sub Type Single Family Residence
Listing Status Sold
Purchase Type For Sale
Square Footage 3,295 sqft
Price per Sqft $213
Subdivision Kenilworth
MLS Listing ID 1665949
Sold Date 08/16/24
Bedrooms 4
Full Baths 2
Half Baths 1
HOA Y/N No
Abv Grd Liv Area 2,589
Originating Board Metro Search (Greater Louisville Association of REALTORS®)
Year Built 1925
Lot Size 0.270 Acres
Acres 0.27
Property Description
What a transformation! This Parkside tree-house style home has been reimagined internally and externally with countless updates including a brand new driveway, tuckpointing on the walkway/retaining walls/front steps, professional overhaul on landscaping, fresh paint, new kitchen backsplash, and all new beautiful light fixtures throughout to name a few.
Positioned perfectly at the end of Grasmere, this home swoops down into Spring Drive, offering you direct access to Cherokee Park-yet it is walkable to the many amenities the Highlands has to offer, including the Douglass Loop Farmers Market. With a formal living greeting you as you enter the home from the covered front porch, you can relax in your peaceful space, with a cozy mudroom tucked behind-perfect for a dog bed or built-ins for your everyday storage needs.
An open concept dining room, kitchen, and den overlook the front yard with encasement windows offering a panoramic view of the trees. A second fireplace flanked by bookshelves, offers the perfect centerpiece to the main entertaining space of the home. The kitchen has freshly tiled backsplash, offering a cheery disposition with island seating, making this space an ideal transition to the reimagined backyard.
A first floor sitting room has endless possibilities from a home office space to second sitting room/hideaway-a perfect place to curl up with a great book or glass of wine. With the half bath being off of this room, it could easily be used as guest quarters.
A first floor primary en-suite showcases the ornate beveled glass windows that enthusiasts adore! A large primary bathroom has a jacuzzi style tub, walk-in shower, and a massive walk-in closet. Additional laundry hookups are in this closet, but a full laundry room exists in the basement.
Upstairs you will find three sizable bedrooms and a full bathroom with a large closet-allowing this entire level to function to fit your needs.
Out back your sprawling deck now has a full sight line of the massive private back yard, new fence, and lush landscaping that has been recently cleared to create more usable space. A lower patio provides refuge from the sunny days, and a perfect place to enjoy your slice of 40205 from another view. With a quarter of an acre-you don't even see your neighbors from anywhere in this backyard-an emotional value you can't put a price on.
The current owners completely remodeled the basement and reconfigured the home's garage and shed. This space has a lower sunken level that would make a great home theatre room in addition to the expansive space that is perfect for a secondary den. A finished laundry room leads you to the home's lower-level garage, and access to the attached shed-perfect for bicycles!
The owners have taken a lot of pride in the beauty and original charm this home boasts, and now it is move-in ready for the next owners. Come give the tree house a look and schedule your showing today!
Location
State KY
County Jefferson
Direction Coming from Bardstown Road north from Taylorsville Rd, pass Douglass Blvd, turn right onto Grasmere Drive. Home is on the left.
Rooms
Basement Finished, Outside Entry
Interior
Heating Forced Air, Natural Gas
Cooling Central Air
Fireplaces Number 2
Fireplace Yes
Exterior
Exterior Feature Patio, Porch, Deck
Garage Attached, Lower Level, Driveway
Garage Spaces 2.0
Fence Privacy, Partial, Wood, Electric
View Y/N No
Roof Type Shingle
Parking Type Attached, Lower Level, Driveway
Garage Yes
Building
Lot Description Zero Lot Line
Story 2
Foundation Poured Concrete
Structure Type Wood Frame,Brick,Stucco
Read Less Info
Want to know what your home might be worth? Contact us for a FREE valuation!

Our team is ready to help you sell your home for the highest possible price ASAP

Copyright 2024 Metro Search, Inc.

"My job is to find and attract mastery-based agents to the office, protect the culture, and make sure everyone is happy! "







