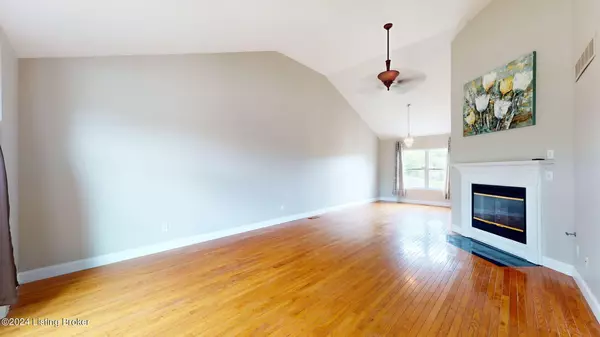$350,000
$350,000
For more information regarding the value of a property, please contact us for a free consultation.
3 Beds
3 Baths
2,490 SqFt
SOLD DATE : 08/19/2024
Key Details
Sold Price $350,000
Property Type Single Family Home
Sub Type Single Family Residence
Listing Status Sold
Purchase Type For Sale
Square Footage 2,490 sqft
Price per Sqft $140
Subdivision Grandel Farms
MLS Listing ID 1662359
Sold Date 08/19/24
Bedrooms 3
Full Baths 2
Half Baths 1
HOA Fees $200
HOA Y/N Yes
Abv Grd Liv Area 1,855
Originating Board Metro Search (Greater Louisville Association of REALTORS®)
Year Built 1996
Lot Size 9,147 Sqft
Acres 0.21
Property Description
Want the ''wow'' factor, drop by this unique stucco home in beautiful Grandel Farms with a lake view. Charming 1.5 story stucco home in a well-maintained neighborhood. You enter this home from a covered porch and step into a hardwood entry and an attractive angled stairway. The large living room and dining area have hardwood floors, vaulted ceilings, and a gas fireplace. The large kitchen includes a snack bar, granite countertops, and pantry closet. Patio doors lead to a large deck. There is a lovely breakfast room off the kitchen with plenty of room for a large table, chairs, and more. A first floor laundry, 1/2 bath and two more closets complete the first floor. The upstairs boasts a Primary bedroom with a bathroom with a walk-in closet, two sinks, a whirlpool tub, and separate shower Want the ''wow'' factor, drop by this unique stucco home in beautiful Grandel Farms with a lake view. Charming 1.5 story stucco home in a well-maintained neighborhood. You enter this home from a covered porch and step into a hardwood entry and an attractive angled stairway. The large living room and dining area have hardwood floors, vaulted ceilings, and a gas fireplace. The large kitchen includes a snack bar, granite countertops, and pantry closet. Patio doors lead to a large deck. There is a lovely breakfast room off the kitchen with plenty of room for a large table, chairs, and more. A first floor laundry, 1/2 bath and two more closets complete the first floor. The upstairs boasts a Primary bedroom with a bathroom with a walk-in closet, two sinks, a whirlpool tub, and a separate shower. There are two other bedrooms and a full bath upstairs. The basement is partially finished with another gas fireplace in the family room and a gym or office. There is unfinished space for storage. The yard is privacy fenced on the sides, and has a fabulous view of the lake. Enjoy relaxing on the rear deck with a water view. Make this house your home.
Location
State KY
County Jefferson
Direction Dixie Hwy to Greendwood Rd to Terry Rd to Grandel to Grandfield
Rooms
Basement Partially Finished
Interior
Heating Forced Air
Cooling Central Air
Fireplaces Number 1
Fireplace Yes
Exterior
Exterior Feature Patio, Porch, Deck, Lake
Garage Attached
Garage Spaces 2.0
Fence Privacy, Partial
Waterfront Yes
Waterfront Description Waterfront
View Y/N No
Roof Type Shingle
Parking Type Attached
Garage Yes
Building
Lot Description Cul De Sac, Sidewalk, Level
Story 1
Foundation Poured Concrete
Structure Type Stucco
Read Less Info
Want to know what your home might be worth? Contact us for a FREE valuation!

Our team is ready to help you sell your home for the highest possible price ASAP

Copyright 2024 Metro Search, Inc.

"My job is to find and attract mastery-based agents to the office, protect the culture, and make sure everyone is happy! "







