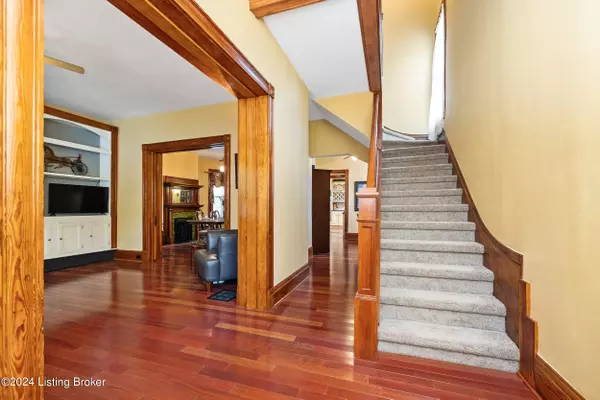$445,000
$460,000
3.3%For more information regarding the value of a property, please contact us for a free consultation.
4 Beds
3 Baths
2,758 SqFt
SOLD DATE : 08/06/2024
Key Details
Sold Price $445,000
Property Type Single Family Home
Sub Type Single Family Residence
Listing Status Sold
Purchase Type For Sale
Square Footage 2,758 sqft
Price per Sqft $161
Subdivision Highlands
MLS Listing ID 1660931
Sold Date 08/06/24
Bedrooms 4
Full Baths 3
HOA Y/N No
Abv Grd Liv Area 2,758
Originating Board Metro Search (Greater Louisville Association of REALTORS®)
Year Built 1900
Lot Size 3,920 Sqft
Acres 0.09
Property Description
This Original Highlands home has been lovingly updated and modernized all while maintaining its sense of charm, and possesses great curb appeal with its lush landscaping and large front porch. From the front door entering the foyer, notice the beautiful stained glass, appreciate the solid wood flooring, and the wonderfully restored woodwork which is found throughout the entire home. The front living room is spacious and bright with a large window including an arched stained glass portion, and custom built-ins that include hidden storage flank each side of the amazingly original fireplace. Wide door openings include pocket doors and you enter the spacious dining room which also includes a fireplace and a closet. The remodeled kitchen offers an abundance of storage and counter space, including an island with bar seating, double wall ovens, a built-in wine rack, granite countertops, tile backsplash, and access to the rear of the property. Just steps from the kitchen is a quaint eating area complete with yet another fireplace and the back stairwell that leads from the second floor into the kitchen area. The first floor is complete with a full bath that has been updated in a style befitting the house. Upstairs is a spacious living area with three bedrooms and laundry room - no hauling the clothes up and down stairs! The front bedroom is currently used as a second floor den, offers an additional sitting area and includes a fireplace. The middle bedroom also includes a fireplace and the back bedroom is currently used as a home office and has a deck outside which overlooks the rear. A full bathroom with dual sink vanities and a tub/shower combo complete the second floor. The third floor includes ample space for a fourth bedroom, recreation space, home office, playroom - you choose. There is also a full bathroom making this level a great place for you guests or teenagers. Outback is an oasis of relaxation with a goldfish pond, privacy fencing, a patio area, a sitting area, and various trees, flowers and ornamental grasses. This home has so much to offer in a great location that is conducive to walking to the many shops and restaurants the neighborhood offers. Other important features include off street parking to the rear and a walkup cellar for storage and mechanicals. Do not miss your opportunity to call this beautiful house home!
Location
State KY
County Jefferson
Direction Barrett Ave to Street, or, Bardstown Rd to Street
Rooms
Basement Unfinished, Walk-up
Interior
Heating Forced Air, Natural Gas
Cooling Central Air
Fireplaces Number 4
Fireplace Yes
Exterior
Exterior Feature Patio, Porch, Deck, Pond
Garage Off-Street Parking, Entry Rear, Street
Fence Privacy, Full, Wood
View Y/N No
Roof Type Shingle
Parking Type Off-Street Parking, Entry Rear, Street
Garage No
Building
Lot Description Corner, Sidewalk, Level
Story 2
Structure Type Wood Frame
Schools
School District Jefferson
Read Less Info
Want to know what your home might be worth? Contact us for a FREE valuation!

Our team is ready to help you sell your home for the highest possible price ASAP

Copyright 2024 Metro Search, Inc.

"My job is to find and attract mastery-based agents to the office, protect the culture, and make sure everyone is happy! "







