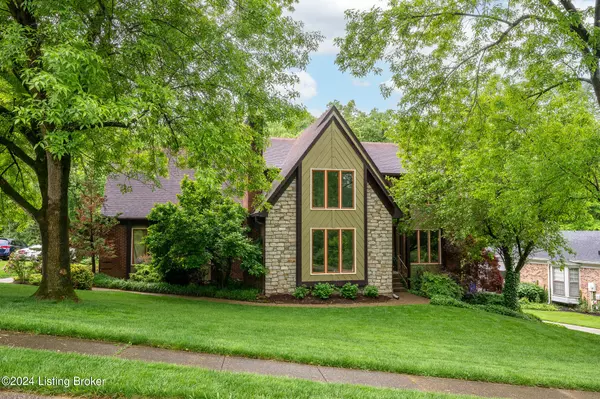$572,000
$585,000
2.2%For more information regarding the value of a property, please contact us for a free consultation.
4 Beds
3 Baths
4,232 SqFt
SOLD DATE : 08/01/2024
Key Details
Sold Price $572,000
Property Type Single Family Home
Sub Type Single Family Residence
Listing Status Sold
Purchase Type For Sale
Square Footage 4,232 sqft
Price per Sqft $135
Subdivision Winding Falls Estates
MLS Listing ID 1662242
Sold Date 08/01/24
Bedrooms 4
Full Baths 2
Half Baths 1
HOA Y/N No
Abv Grd Liv Area 3,334
Originating Board Metro Search (Greater Louisville Association of REALTORS®)
Year Built 1981
Lot Size 0.290 Acres
Acres 0.29
Property Description
Welcome to this stunning brick home nestled in the Winding Falls section of Indian Hills, offering a unique park-like setting with an abundance of greenery. This home is a true oasis within the city. As you enter, you'll be welcomed by the charm of a framed wood-burning fireplace and the warmth of a floor-to-ceiling stone surround, accompanied by bookshelves and built-in beautiful cabinetry. The gourmet kitchen is a chefs dream, boasting granite countertops, a gas range with five premium cooktops, and two gas ovens. The custom hood and stainless steel appliances add a touch of elegance, while the wood floors and breakfast island create a perfect gathering space. Upstairs, you will find the primary bedroom suite, a retreat on its own, featuring French doors that open to a Juliet balcony
overlooking the great room. The ensuite primary bathroom offers double sinks and a soaking tub, with an adjoining walk-in closet. Additionally, a large sitting room adds versatility to the suite. Upstairs, you'll also find three spacious bedrooms and an additional full bathroom, ensuring comfort and privacy for everyone. The outdoor living space is truly extraordinary, featuring a custom wood-burning brick fireplace, perfect for cozy evenings. The hot tub offers a serene and relaxing escape. The landscaping is meticulously maintained, and a creek stone terrace garden adds a touch of tranquility. Don't miss the opportunity to own this exceptional home, where city living meets the serenity of a park-like setting. Schedule your showing today and experience the beauty of this remarkable property.
Location
State KY
County Jefferson
Direction Brownsboro Road to Rudy Lane to Flempstead Road to Fallsview Road.
Rooms
Basement Walkout Part Fin
Interior
Heating Forced Air, Natural Gas
Cooling Central Air
Fireplaces Number 2
Fireplace Yes
Exterior
Exterior Feature Patio, Deck, Creek, Hot Tub
Garage Attached, Entry Rear
Garage Spaces 2.0
Fence None
View Y/N No
Roof Type Shingle
Parking Type Attached, Entry Rear
Garage Yes
Building
Story 2
Foundation Poured Concrete
Structure Type Wood Frame,Brick
Schools
School District Jefferson
Read Less Info
Want to know what your home might be worth? Contact us for a FREE valuation!

Our team is ready to help you sell your home for the highest possible price ASAP

Copyright 2024 Metro Search, Inc.

"My job is to find and attract mastery-based agents to the office, protect the culture, and make sure everyone is happy! "







