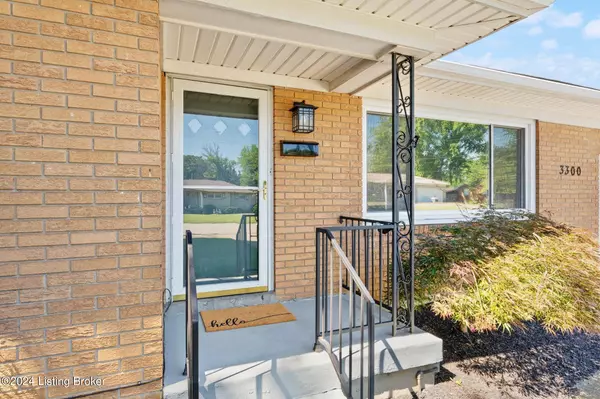$242,500
$242,500
For more information regarding the value of a property, please contact us for a free consultation.
3 Beds
2 Baths
1,841 SqFt
SOLD DATE : 07/31/2024
Key Details
Sold Price $242,500
Property Type Single Family Home
Sub Type Single Family Residence
Listing Status Sold
Purchase Type For Sale
Square Footage 1,841 sqft
Price per Sqft $131
Subdivision Twin Oaks
MLS Listing ID 1664509
Sold Date 07/31/24
Bedrooms 3
Full Baths 2
HOA Y/N No
Abv Grd Liv Area 1,172
Originating Board Metro Search (Greater Louisville Association of REALTORS®)
Year Built 1962
Lot Size 8,276 Sqft
Acres 0.19
Property Description
**Fantastic Remodel** This Move-in Ready, Brick Ranch will capture your heart in an instant...and make you the envy of all your friends. With over 1,800+ Total Finished Sqft, you will enjoy the comforts of 3 Bedrooms (possible 4th), 2 Full Baths, a Finished Basement, an Attached 2 Car Garage and a HUGE Rear Covered Patio. Character and warmth radiate from the Beautiful Hardwood Floors that run throughout most of the main level, while the Replacement Windows allow an abundance of natural light to fill the home. Just off the Living Room is a dedicated Dining Area that seamlessly flows right into the Newly Remodeled Kitchen. You will LOVE the Granite Countertops and Tile Backsplash that compliment the Contemporary Shaker-Style Cabinets and brand new Stainless Steel Appliances. A gas range, recessed can lights and tile floor are other noteworthy highlights. Completing the main level are 3 Spacious Bedrooms equipped with wide closets, along with a well-appointed Full Bath that boasts a New Vanity, Modern Fixtures and Lighting, plus a Tiled Tub-Surround (oh la la!) Downstairs encompasses a Family/Media Room, 2nd Full Bath, a Bonus Room that could easily function as a "4th Bedroom" (no egress), home office, or workout area, along with a dedicated Laundry Area. The roof and water heater that are approximately 3+/- yrs old for added peace of mind. Easy access to the Attached 2 Car Garage is directly off the kitchen, along with a HUGE Covered Patio that overlooks the Fully Fenced Backyard. Oh, and don't miss the Double-Wide Driveway! I dare you to find a better quality home at this price in town - see you soon!
Location
State KY
County Jefferson
Direction I-264 to exit 8A to Dixie Hwy, turn right onto Rockford Lane, left onto Cane Run Rd, right onto Lindenwood Dr - first house on the left
Rooms
Basement Partially Finished
Interior
Heating Forced Air, Natural Gas
Cooling Central Air
Fireplaces Number 1
Fireplace Yes
Exterior
Exterior Feature Patio
Garage Attached, Entry Rear, Driveway
Garage Spaces 2.0
Fence Privacy, Full, Wood
View Y/N No
Roof Type Shingle
Parking Type Attached, Entry Rear, Driveway
Garage Yes
Building
Lot Description Corner, Level
Story 1
Foundation Crawl Space, Poured Concrete
Structure Type Wood Frame,Brk/Ven
Schools
School District Jefferson
Read Less Info
Want to know what your home might be worth? Contact us for a FREE valuation!

Our team is ready to help you sell your home for the highest possible price ASAP

Copyright 2024 Metro Search, Inc.

"My job is to find and attract mastery-based agents to the office, protect the culture, and make sure everyone is happy! "







