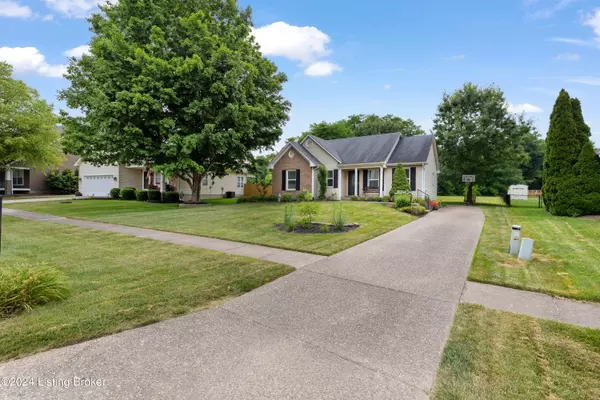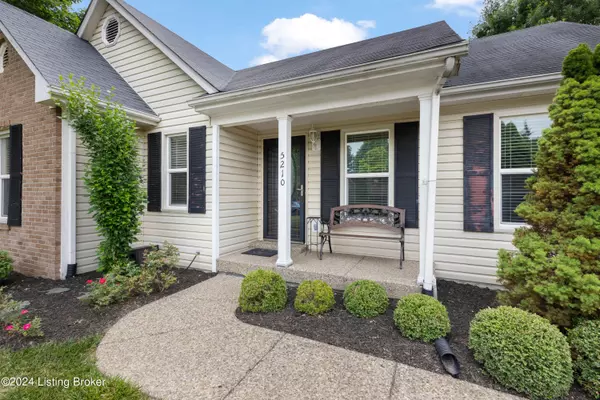$285,000
$285,000
For more information regarding the value of a property, please contact us for a free consultation.
3 Beds
2 Baths
1,271 SqFt
SOLD DATE : 07/26/2024
Key Details
Sold Price $285,000
Property Type Single Family Home
Sub Type Single Family Residence
Listing Status Sold
Purchase Type For Sale
Square Footage 1,271 sqft
Price per Sqft $224
Subdivision Camden Manor
MLS Listing ID 1664441
Sold Date 07/26/24
Bedrooms 3
Full Baths 2
HOA Fees $12
HOA Y/N Yes
Abv Grd Liv Area 1,271
Originating Board Metro Search (Greater Louisville Association of REALTORS®)
Year Built 1995
Lot Size 0.360 Acres
Acres 0.36
Property Description
Welcome to 5210 Manor Dr, a charming 3-bedroom, 2-bath home that spans 1,271 square feet. Situated on a large level lot, this cute home offers plenty of space for outdoor activities and gardening. Step inside to find a beautifully remodeled kitchen. The inviting living spaces are designed for both relaxation and entertaining. Both bathrooms have been updated providing modern comfort and style. One of the highlights is the lovely deck and patio just off the kitchen that overlooks the expansive yard, providing a perfect spot for outdoor dining, relaxing, or enjoying the serene surroundings. Almost all the windows have been updated. Systems have been well maintained and updated. Roof is only 10 years old! Shed is also included. This home is the perfect blend of cozy charm and modern upgrade making it a delightful place to call home. Please see attached seller disclosures, video and floor plan!
Video: https://youtu.be/7FQ1vIeU58g
Location
State KY
County Oldham
Direction I-71 Exit 17 for KY 146 (New La Grange Road), Right onto New La Grange Road, Right on Clore Hill Road, Left on Manor Dr, Home is on the left.
Rooms
Basement None
Interior
Heating Forced Air, Natural Gas
Cooling Central Air
Fireplace No
Exterior
Exterior Feature Patio, Porch, Deck
Parking Features Off-Street Parking, Driveway
Fence Partial, Wood, Chain Link
View Y/N No
Roof Type Shingle
Garage No
Building
Lot Description Sidewalk, Level
Story 1
Foundation Crawl Space
Structure Type Brick,Vinyl Siding
Schools
School District Oldham
Read Less Info
Want to know what your home might be worth? Contact us for a FREE valuation!

Our team is ready to help you sell your home for the highest possible price ASAP

Copyright 2025 Metro Search, Inc.
"My job is to find and attract mastery-based agents to the office, protect the culture, and make sure everyone is happy! "







