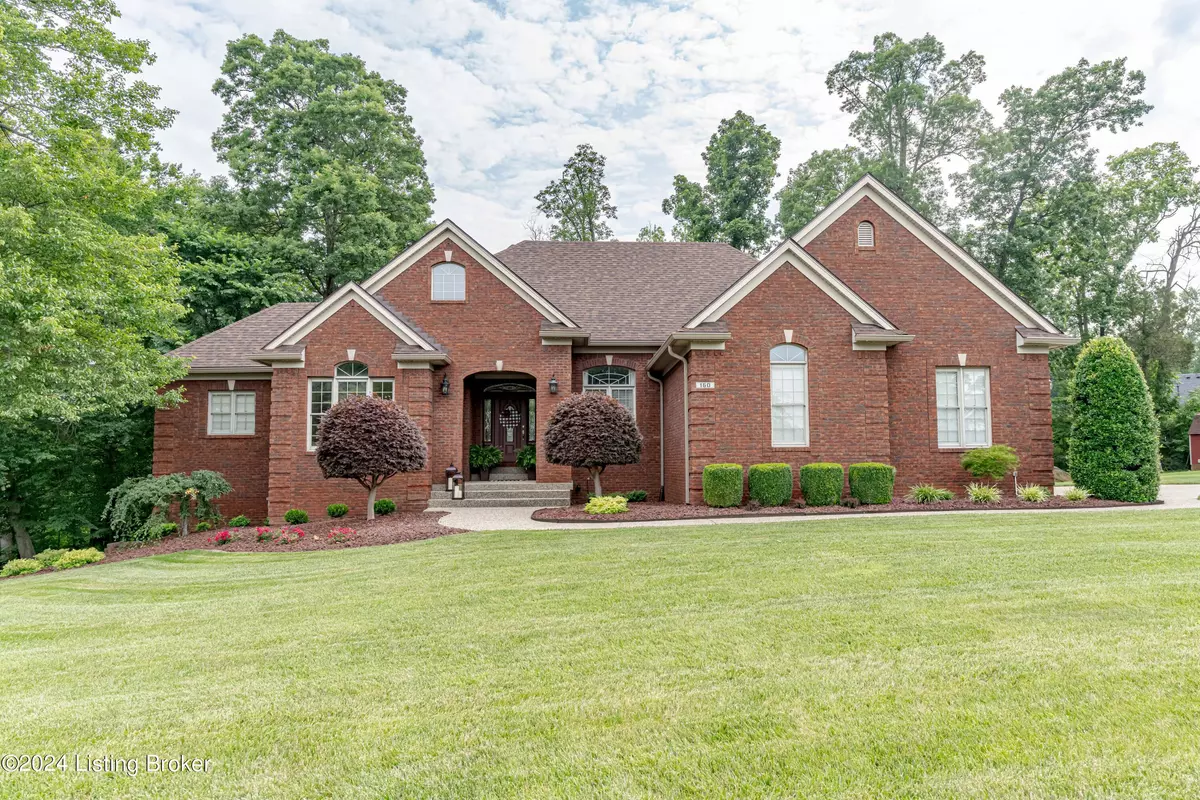$564,000
$579,500
2.7%For more information regarding the value of a property, please contact us for a free consultation.
3 Beds
4 Baths
4,234 SqFt
SOLD DATE : 07/22/2024
Key Details
Sold Price $564,000
Property Type Single Family Home
Sub Type Single Family Residence
Listing Status Sold
Purchase Type For Sale
Square Footage 4,234 sqft
Price per Sqft $133
Subdivision Kingswood
MLS Listing ID 1663694
Sold Date 07/22/24
Bedrooms 3
Full Baths 3
Half Baths 1
HOA Fees $150
HOA Y/N Yes
Abv Grd Liv Area 2,234
Originating Board Metro Search (Greater Louisville Association of REALTORS®)
Year Built 2000
Lot Size 0.620 Acres
Acres 0.62
Property Description
Welcome to 160 Diamond Ct., nestled in the picturesque Kingswood neighborhood. This gorgeous residence offers luxury and comfort and sits on a beautiful .62-acre lot. This home has everything you need with 3 bedrooms, 3 1/2 baths, a large office, and a fully finished walk-out basement. The basement boasts a full-size kitchen, open family room, a huge game area, bar and full bath.
The entry to this home is truly inviting, featuring a grand front door framed by elegant sidelights and transom window. The large foyer opens to the formal dining room area and great room adorned with floor-to-ceiling columns. The 12-ft ceilings and large windows add to the spaciousness of the rooms, with a stunning stone fireplace as the focal point in the great room. Gorgeous hardwood floors flow the foyer, dining room, great room, kitchen and hallways. The kitchen offers an abundance of custom cabinets and counters with a large eating space. It will be a joy to cook with the gas stove top and a brand-new double oven. From the patio doors in the kitchen, you'll walk out to the spacious deck and enjoy the view of the beautiful back yard. Retreat to the lavish primary suite featuring large windows, a triple trey ceiling, recessed lighting, and his/her closets. Indulge in the spa-like bathroom with a large tub, walk-in shower, and double vanities. A very large office with a vaulted wood ceiling and half bath are also on the first floor. A closet could easily be added to the office to use as the 4th bedroom. Make your way to the other end of the home where you'll find the two spare bedrooms and a full bath.
The finished basement has 9ft ceilings and is an entertainment haven boasting a full kitchen, family room with gas fireplace, game room area with bar, full bath and laundry room with sink. Additionally, a huge storage room provides ample space for your organizational needs.
Entertain guests or unwind in the serene outdoor space, with a 16x28 patio area and also a 14x22 patio with a hot tub. Enjoy the beautifully landscaped yard lined with mature trees, offering privacy and tranquility.
*The Furnace and AC were replaced in May of 2024 and the roof was replaced in 2023*
*The home has a Taylorsville address but is in the Mt. Washington School District*
*Invisible pet fence*
*Private sewer plant for neighborhood*
Schedule a private showing today!
Location
State KY
County Bullitt
Direction Hwy 44 to Kings Church Rd. to Left on Kingswood Ave. (entrance to subdivision), to Right on Kingswood Dr., to Diamond Ct on Right.
Rooms
Basement Finished, Walkout Finished
Interior
Heating Forced Air, Natural Gas
Cooling Central Air
Fireplaces Number 2
Fireplace Yes
Exterior
Exterior Feature Patio, Porch, Deck, Hot Tub
Garage Attached
Garage Spaces 3.0
Fence None
View Y/N No
Roof Type Shingle
Parking Type Attached
Garage Yes
Building
Story 1
Foundation Poured Concrete
Structure Type Brick
Schools
School District Bullitt
Read Less Info
Want to know what your home might be worth? Contact us for a FREE valuation!

Our team is ready to help you sell your home for the highest possible price ASAP

Copyright 2024 Metro Search, Inc.

"My job is to find and attract mastery-based agents to the office, protect the culture, and make sure everyone is happy! "







