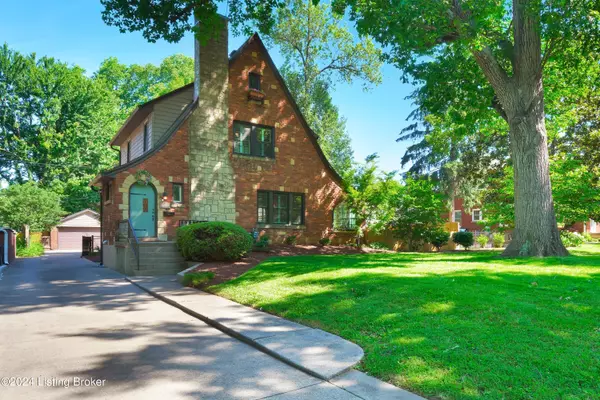$665,000
$670,000
0.7%For more information regarding the value of a property, please contact us for a free consultation.
3 Beds
4 Baths
3,121 SqFt
SOLD DATE : 07/11/2024
Key Details
Sold Price $665,000
Property Type Single Family Home
Sub Type Single Family Residence
Listing Status Sold
Purchase Type For Sale
Square Footage 3,121 sqft
Price per Sqft $213
Subdivision Audubon Park
MLS Listing ID 1661916
Sold Date 07/11/24
Bedrooms 3
Full Baths 3
Half Baths 1
HOA Y/N No
Abv Grd Liv Area 2,400
Originating Board Metro Search (Greater Louisville Association of REALTORS®)
Year Built 1927
Lot Size 0.340 Acres
Acres 0.34
Property Description
Audubon Park lovers, take note: this modernized Tudor on a double lot is ready and available for it's next lucky owner! Make your way to the original, arched front door, set in the brick and stone exterior while the mature trees of the neighborhood dapple the sunlight on bright Kentucky summer days.
Inside, original hardwood floors, built-in bookcases, and glass doors enhance the character of the living room. Here, plantation-style shutters and sleek wall sconces ensure moody light any time of day or evening, while an attached sunroom envelopes you in brick walls and arched windows, making the perfect spot for morning coffee or casual home office space. Adjacent to the living room, the dining room has space for seating for eight or more, and leads the way into a lovely hall powder room as well as the bright, white kitchen. Here, classic subway tile, solarium-style window and stainless appliances seamlessly combine period-appropriate detail with today's conveniences. A small home office-style space is attached here, and could make for a convenient dry pantry for the passionate home cook. Back through the kitchen, the rear door leads to a covered rear porch, where the sweet sounds of Audubon's signature songbirds sing. The flat yard, in-ground pool and wide drive ensure that no matter how you celebrate summer, you'll have space for any outdoor celebration. Should you be the quieter type, the surrounding privacy fence creates a cozy oasis.
Back inside, and upstairs, the primary suite parades as a two-story getaway. While the bedroom has ample space for storage and sleeping area, it's the surprise of en suite bath and closet space that makes this hideaway the star of the home. Original, unused attic space has been transformed into a spa-like retreat at the top of the stairs. Period-appropriate tile details swathe the step-in shower with dual shower heads, while the double vanity and stand-alone soaking tub promise comfort at either end of a busy day. An attached walk-in closet offers storage space not often found in homes of this age. The home's two other bedrooms are on the second floor, rounding out the sleeping space, and share a beautifully appointed hall bath.
Also a rare find in many historic homes, the finished basement offers even more living area, with a large family room, as well as full bathroom and bonus space. Laundry for the home is found here.
Audubon Park is home to Louisville's Audubon Park Country Club and Golf Course, and hosts the city's Dogwood Festival each Spring. All but two of the streets within the neighborhood are named after birds, paying homage to the city's namesake, avian artist and enthusiast John James Audubon. The city of Audubon Park has played an incredible role in promoting Louisville's green spaces and creating a healthy environment for local birds and wildlife. The neighborhood itself was placed on the National Register of Historic Places in 1996.
With easy access to the Highlands and Germantown neighborhoods, as well as to Interstate 65 and downtown Louisville via Preston Highway, the location of this incredible home is hard to beat, but it's the beauty and creative nature of Audubon Park itself that is sure to make the new owner fall in love.
Location
State KY
County Jefferson
Direction Watterson Expressway to North on Poplar Level Rd., to left on Audubon Pkwy.
Rooms
Basement Partially Finished, Walk-up
Interior
Heating Forced Air, Natural Gas, MiniSplit/Ductless
Cooling Central Air, MiniSplit/Ductless
Fireplaces Number 1
Fireplace Yes
Exterior
Exterior Feature Pool - In Ground, Porch, Deck
Garage Detached, Entry Front, Driveway
Garage Spaces 2.0
Fence Privacy, Full, Wood
View Y/N No
Roof Type Shingle
Parking Type Detached, Entry Front, Driveway
Garage Yes
Building
Lot Description Sidewalk, Level
Story 3
Structure Type Brick,Stone,Vinyl Siding
Schools
School District Jefferson
Read Less Info
Want to know what your home might be worth? Contact us for a FREE valuation!

Our team is ready to help you sell your home for the highest possible price ASAP

Copyright 2024 Metro Search, Inc.

"My job is to find and attract mastery-based agents to the office, protect the culture, and make sure everyone is happy! "







