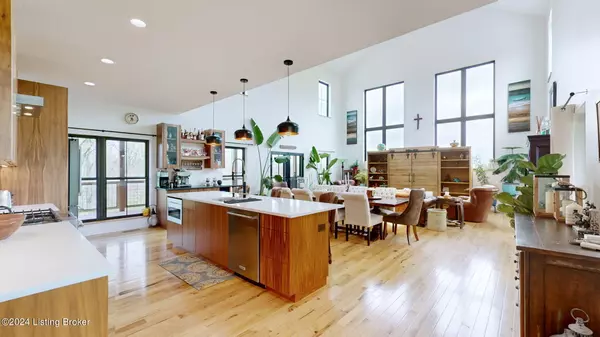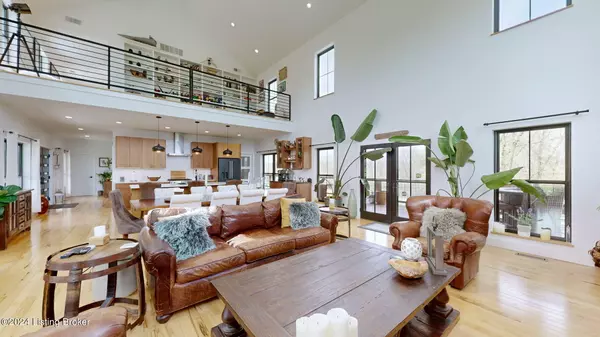$900,000
$924,900
2.7%For more information regarding the value of a property, please contact us for a free consultation.
4 Beds
4 Baths
4,783 SqFt
SOLD DATE : 07/11/2024
Key Details
Sold Price $900,000
Property Type Single Family Home
Sub Type Single Family Residence
Listing Status Sold
Purchase Type For Sale
Square Footage 4,783 sqft
Price per Sqft $188
MLS Listing ID 1658765
Sold Date 07/11/24
Bedrooms 4
Full Baths 3
Half Baths 1
HOA Y/N No
Abv Grd Liv Area 3,283
Originating Board Metro Search (Greater Louisville Association of REALTORS®)
Year Built 2019
Lot Size 5.000 Acres
Acres 5.0
Property Description
Welcome to this contemporary oasis on five acres located just ten minutes from the Gene Snyder at Taylorsville Rd. This amazing two-story home has four bedrooms (with a fifth bedroom option in the basement) as well as three and a half bathrooms. From the fully covered front porch, walk right through the front door and you will be amazed at the open floor plan that is an entertainer's dream with tons of natural light. The kitchen includes custom milled walnut cabinetry outfitted with magnetic soft close doors and drawers, quartz counters, a large island, a tiled backsplash, a beverage/serving center (with an 18-bottle wine fridge), and a walk-in pantry. Natural solid hardwood floors run throughout most of the home and will lead you to the first-floor primary suite. This massive bedroom has custom French doors that lead to the covered deck. The en-suite includes a luxury bathroom with amazing tilework, a soaking tub, double vanity, large shower with a rainfall showerhead, heated tile floors, and a walk-in closet. The first floor also boasts a large mudroom with laundry, and a renovated powder room. Custom metal railings will lead you upstairs to an expansive loft area. The loft area is equipped with custom built-in bookcases and this space can be used for many different purposes. On the second floor you will also find three additional large bedrooms and a full bathroom. A significant portion of the walk-out basement, with tons of windows for a large amount of natural light, has been finished. In addition, the sellers have added a full bar area with solid wood, white shaker cabinetry and marble countertops. For those who may need an in-law suite, this bar area could also double as a full kitchen with a refrigerator, dishwasher, microwave, and a 166 bottle wine fridge. There is also another finished bedroom that just needs a closet added, which is currently being used as a home gym. Also, you will find a full bathroom in the basement with lots of upgrades. Plenty of storage available in the unfinished space as well. Mechanicals are still newer and include a tankless water heater for endless amounts of hot water. On the exterior of this home, you will find a covered deck and two patios that span the entire length of the home. Sellers have added custom railings on the deck that allow you to have a great view of this amazing landscape. There is a three-car garage for your enjoyment as well that also includes an RV hookup. Most of the lot is cleared and fully fenced for animals, but there is still a wooded area with a nice creek running through it with an additional horse pasture area that could be split. Sellers have two bridges in place to allow access to the backside of the farm. There are two chicken coops, of which one will remain with the property. Sellers have also added a large shed that will remain with the property. Don't miss this opportunity to own a piece of property that is unlike anything you will find on the market.
Location
State KY
County Shelby
Direction Gene Snyder to Taylorsville Rd. East to Fisherville Rd and Turn onto Fisherville Rd. Clark Station is on Left.
Rooms
Basement Walkout Part Fin
Interior
Heating Forced Air, Propane
Cooling Central Air
Fireplace No
Exterior
Exterior Feature Porch, Deck
Garage Detached, Entry Front
Garage Spaces 3.0
Fence Full, SplitRail
View Y/N No
Roof Type Shingle
Parking Type Detached, Entry Front
Garage Yes
Building
Story 2
Foundation Poured Concrete
Structure Type Fiber Cement
Read Less Info
Want to know what your home might be worth? Contact us for a FREE valuation!

Our team is ready to help you sell your home for the highest possible price ASAP

Copyright 2024 Metro Search, Inc.

"My job is to find and attract mastery-based agents to the office, protect the culture, and make sure everyone is happy! "







