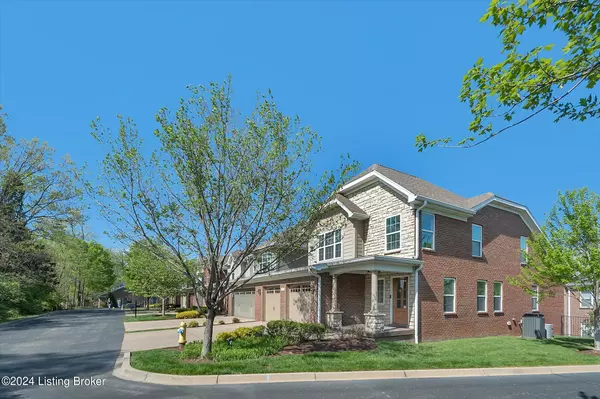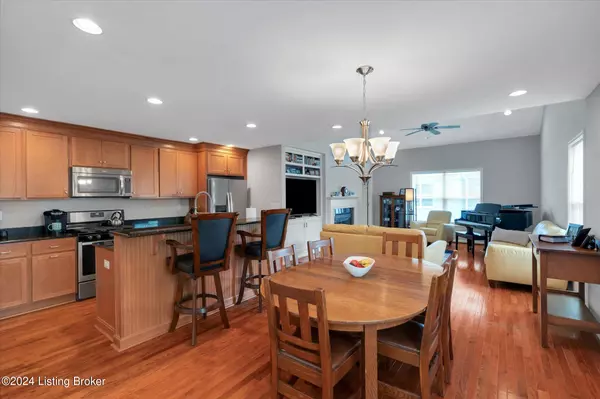$427,000
$427,000
For more information regarding the value of a property, please contact us for a free consultation.
4 Beds
4 Baths
3,384 SqFt
SOLD DATE : 06/28/2024
Key Details
Sold Price $427,000
Property Type Condo
Sub Type Condominium
Listing Status Sold
Purchase Type For Sale
Square Footage 3,384 sqft
Price per Sqft $126
Subdivision Dorsey Pointe Townhomes
MLS Listing ID 1661879
Sold Date 06/28/24
Bedrooms 4
Full Baths 3
Half Baths 1
HOA Fees $4,320
HOA Y/N Yes
Abv Grd Liv Area 2,336
Originating Board Metro Search (Greater Louisville Association of REALTORS®)
Year Built 2012
Property Description
Welcome to the meticulously maintained townhomes of Dorsey Pointe. Step into this fully updated end unit townhome with 4 bedrooms, 3.5 baths and over 3,300 square feet of living space filled with natural light.
This comfortably elegant home is move-in in ready with fresh paint, carpet, open floor plan, timeless details, and custom finishes. As you enter you immediately notice beautiful hardwood floors throughout the main living area, foyer, hallways, and kitchen. Enjoy the chef's kitchen with granite counter tops, stainless steel appliances and the precision cooking of a natural gas range or if you prefer, the sleek appearance of a glass top electric range. Both gas and electric hookups are in place and a matching electric range is included in the storage room. The main floor features the primary bedroom suite, a private bath with shower, soaking tub, double vanity, and large walk-in closet. The laundry room is also conveniently located on the main floor directly off the kitchen and opens into the spacious two car garage with no steps for easy entry. Never carry your groceries up any stairs or through the rain again! The garage is equipped with smart openers so doors can be opened, closed, or checked from anywhere using your phone. Go downstairs to find a fully equipped game room opening onto your private patio in a beautifully landscaped outdoor oasis. The lower level also offers a second primary bedroom suite with full bath featuring a low step glass door shower. Continuing through the lower level reveals a kitchenette/bar area with cherry cabinets, granite countertop, glass door wine and beverage chillers and sink. Going farther you will find the mechanical room and an additional 244 sq. feet of storage. Moving upstairs to the loft brings you to a third large living area leading to two more spacious bedrooms with walk in closets and a Jack and Jill bath between.
This is a must-see townhome where you can enjoy maintenance free living in a small 24 home community convenient to restaurants, shopping, and everything on both the Hurstbourne and Shelbyville road corridors. Schedule your showing in Showing Time today.
Location
State KY
County Jefferson
Direction Shelbyville Road to Dorsey Ln.... Then left into complex and immediate left around circle. End Unit on back side.
Rooms
Basement Finished
Interior
Heating Forced Air, Natural Gas
Cooling Central Air
Fireplaces Number 1
Fireplace Yes
Exterior
Exterior Feature Patio
Garage Entry Front
Garage Spaces 2.0
View Y/N No
Roof Type Shingle
Parking Type Entry Front
Garage Yes
Building
Story 2
Foundation Poured Concrete
Structure Type Brick
Schools
School District Jefferson
Read Less Info
Want to know what your home might be worth? Contact us for a FREE valuation!

Our team is ready to help you sell your home for the highest possible price ASAP

Copyright 2024 Metro Search, Inc.

"My job is to find and attract mastery-based agents to the office, protect the culture, and make sure everyone is happy! "







