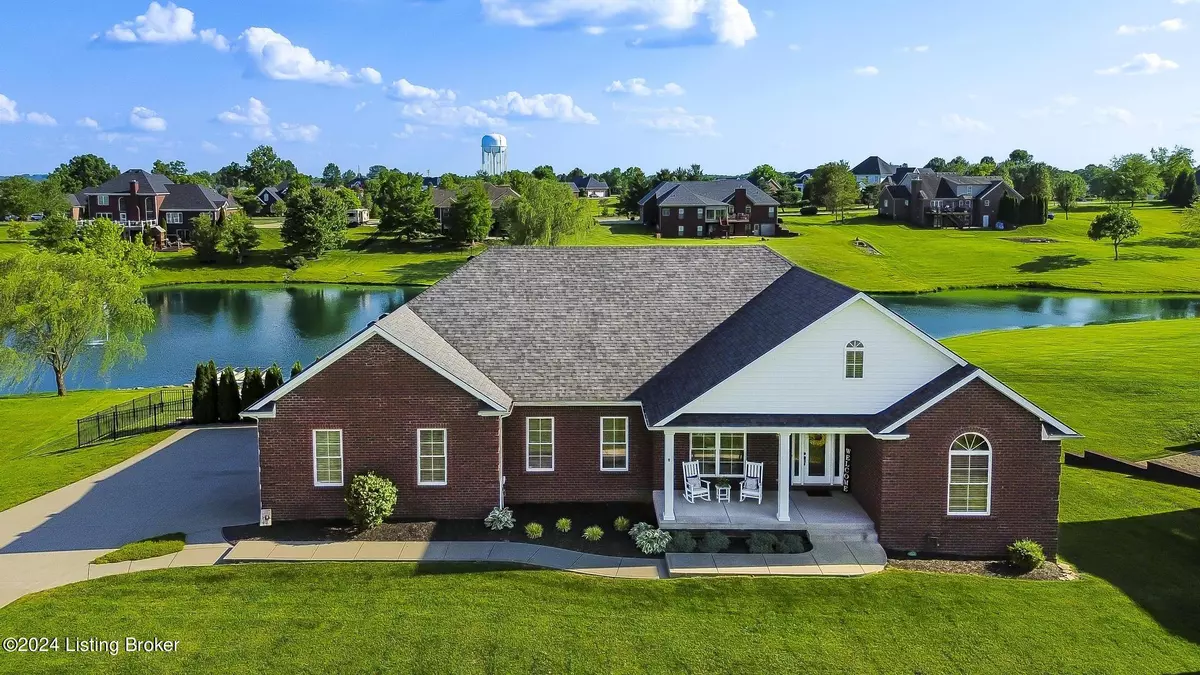$629,000
$639,000
1.6%For more information regarding the value of a property, please contact us for a free consultation.
3 Beds
3 Baths
3,884 SqFt
SOLD DATE : 06/28/2024
Key Details
Sold Price $629,000
Property Type Single Family Home
Sub Type Single Family Residence
Listing Status Sold
Purchase Type For Sale
Square Footage 3,884 sqft
Price per Sqft $161
Subdivision Goebel Crossings
MLS Listing ID 1661675
Sold Date 06/28/24
Bedrooms 3
Full Baths 2
Half Baths 1
HOA Fees $225
HOA Y/N Yes
Abv Grd Liv Area 2,077
Originating Board Metro Search (Greater Louisville Association of REALTORS®)
Year Built 2014
Lot Size 1.050 Acres
Acres 1.05
Property Description
Make this Oasis in the country your new home! The spacious walkout ranch in popular Goebel Crossings neighborhood features hardwood flooring and tile throughout the first floor, granite countertops and arched doorways, adding a touch of class to the casual environment. The home was designed to maximize primary floor and outdoor living. The open concept connects the living room to the kitchen, dining room, breakfast area and oversized screened in porch. Guest bedrooms are on the lower level, leaving over 2000 sq ft of the first floor to the owners living and entertaining desires. The larger primary bedroom, overlooking the pond, and spacious primary bath provide an oasis inside the oasis. The kitchen has views of the pond and plenty of room for the chef, featuring a double oven, . . . gas cooktop, a walk-in pantry and plenty of natural light. The breakfast area lends space for casual meals, while the dining room allows for a more formal setting. Need space for some paperwork? The pocket office off the breakfast area has plenty of room and convenience. Walk out the French doors to the screened in, covered deck overlooking the pool and pond. A portion of the pond is on the lot and the remainder of the pond is owned by the homes surrounding it. Enjoy fishing and the wildlife that visits the pond. The pool is a 14'x28' salt water, fiberglass insert with an electric heater. Enjoy the warm summers poolside under the lanai or from the extra sun deck. Take in the beauty of the limestone retaining walls and steps to the lower level. The lower level has two guest bedrooms, sharing a full bath. It also has a large family room, office space, a stone featured wet bar and a full exercise room with a freestanding sauna. The lower-level family room and office is complete with tile flooring. The home is climate controlled by geothermal and upgraded BAS (Big Ass Solutions) residential fans in most rooms. Conveniently located 10 minutes from the Gene Snyder, it's easy to feel the escape from the city environment, yet still with convenient access to all the comforts of Louisville, Taylorsville and Shelbyville. Come see our Oasis in the Country!
Seller is a licensed agent in KY.
Location
State KY
County Spencer
Direction From the Gene Snyder take Taylorsville Rd (SR 155) toward Taylorsville for approximately 8 miles. Turn left onto Andrew Pkwy. Turn left onto Nevin Ln. Turn right onto Janes Way. Home is on the right.
Rooms
Basement Walkout Finished
Interior
Heating Geothermal
Cooling Central Air
Fireplace No
Exterior
Exterior Feature Patio, Sauna/Steam, Pool - In Ground, Porch, Deck, Pond
Parking Features Attached, Entry Side, Driveway
Garage Spaces 3.0
Fence Other
View Y/N No
Roof Type Shingle
Garage Yes
Building
Story 1
Foundation Poured Concrete
Structure Type Brick
Schools
School District Spencer
Read Less Info
Want to know what your home might be worth? Contact us for a FREE valuation!

Our team is ready to help you sell your home for the highest possible price ASAP

Copyright 2024 Metro Search, Inc.
"My job is to find and attract mastery-based agents to the office, protect the culture, and make sure everyone is happy! "







