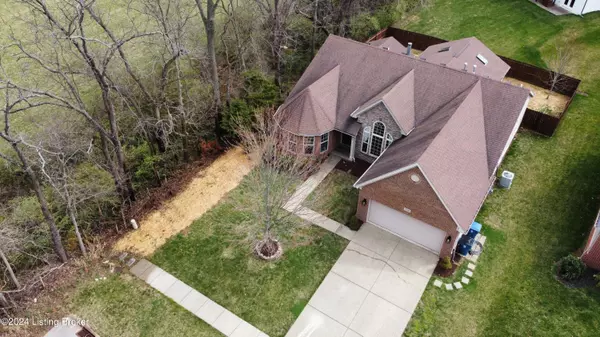$430,000
$447,900
4.0%For more information regarding the value of a property, please contact us for a free consultation.
4 Beds
2 Baths
2,159 SqFt
SOLD DATE : 04/30/2024
Key Details
Sold Price $430,000
Property Type Single Family Home
Sub Type Single Family Residence
Listing Status Sold
Purchase Type For Sale
Square Footage 2,159 sqft
Price per Sqft $199
Subdivision Williamsgate
MLS Listing ID 1656638
Sold Date 04/30/24
Bedrooms 4
Full Baths 2
HOA Fees $300
HOA Y/N Yes
Abv Grd Liv Area 2,159
Originating Board Metro Search (Greater Louisville Association of REALTORS®)
Year Built 2009
Lot Size 9,147 Sqft
Acres 0.21
Property Description
Welcome to 7000 Alberta Dr. in beautiful Crestwood, Kentucky. This freshly updated four bedroom two full bath ranch is looking for new owners to love it just as the previous ones did. It sits on a dead-end street and its entire left side is against a beautiful farm offering great privacy but still in a neighborhood community, Williamsgate Subdivision. The home features newly laid luxury vinyl plank floors throughout and fresh paint on every surface, including the flat finished ceilings. When you enter you are greeted with a vaulted foyer area that flows into the open living room. Adjacent to the living room is a converted dining room, currently used as an office or will easily accommodate a dining table again. The bedroom on the front left has a lot of natural light with many windows. On the rear corner of the home is the primary suite featuring an oversized master bedroom, large bathroom with garden tub and separate standup shower, as well as a large walk-in closet. The living room flows into the kitchen that features all stainless steel appliances. There is a large, pass-through laundry room from the garage into the kitchen as well. On the opposite side of the home are the two additional bedrooms with a full bathroom in between. At the rear of the home there is a large vaulted screened in porch with skylights and includes a newer six person hot tub that will remain with the property and the backyard has a privacy fence. Additional features; the garage has 220v power for electric car or other items, custom built shelves and a garage attic storage system. There is also a fiber internet connection to the house.
Location
State KY
County Oldham
Direction Take HWY 22 from the Gene Snyder toward Crestwood. Take a left into Williamsgate Subdivision. Take a Left at the stop sign. Then take your third right on Alberta Dr. Last house on the right (dead-end street).
Rooms
Basement None
Interior
Heating Forced Air, Natural Gas
Cooling Central Air
Fireplaces Number 1
Fireplace Yes
Exterior
Exterior Feature Patio, Screened in Porch, Hot Tub
Parking Features Attached, Entry Front, Driveway, Electric Vehicle Charging Station(s)
Garage Spaces 2.0
Fence Privacy, Full, Wood
View Y/N No
Roof Type Shingle
Garage Yes
Building
Lot Description Sidewalk, Cleared, DeadEnd, Level, Wooded
Story 1
Foundation Concrete Blk
Structure Type Wood Frame,Brk/Ven,Stone,Vinyl Siding
Schools
School District Oldham
Read Less Info
Want to know what your home might be worth? Contact us for a FREE valuation!

Our team is ready to help you sell your home for the highest possible price ASAP

Copyright 2025 Metro Search, Inc.
"My job is to find and attract mastery-based agents to the office, protect the culture, and make sure everyone is happy! "







