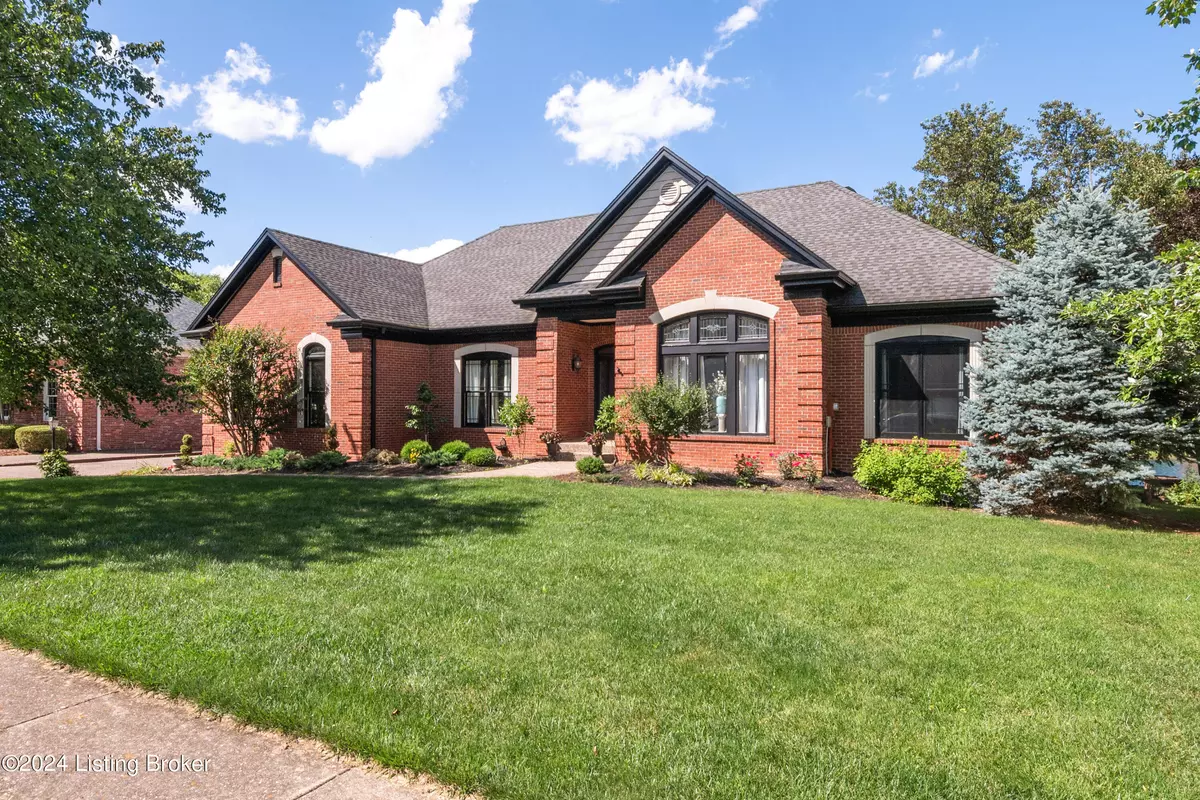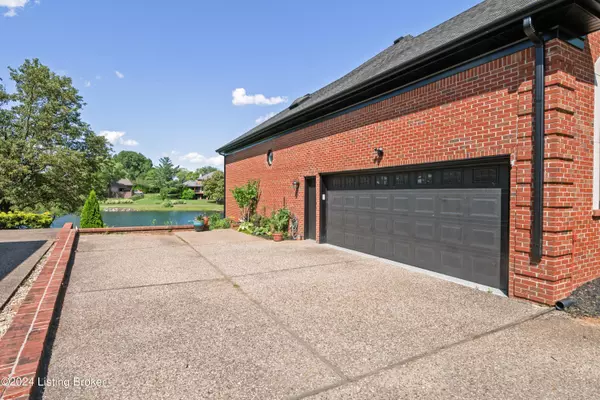$702,500
$675,000
4.1%For more information regarding the value of a property, please contact us for a free consultation.
3 Beds
4 Baths
4,207 SqFt
SOLD DATE : 07/08/2024
Key Details
Sold Price $702,500
Property Type Single Family Home
Sub Type Single Family Residence
Listing Status Sold
Purchase Type For Sale
Square Footage 4,207 sqft
Price per Sqft $166
Subdivision Regency Woods Estates
MLS Listing ID 1662774
Sold Date 07/08/24
Bedrooms 3
Full Baths 3
Half Baths 1
HOA Fees $400
HOA Y/N Yes
Abv Grd Liv Area 2,598
Originating Board Metro Search (Greater Louisville Association of REALTORS®)
Year Built 1990
Lot Size 0.300 Acres
Acres 0.3
Property Description
ELEGANCE! Backs up to lake. Open the door to a Grand entryway with tiled floor and sparkling chandelier. Amazing natural light throughout. Living room features windows with leaded glass inserts and inlaid hardwood floors. Opposite is the spacious office leading to the kitchen. Culinary dream! Tons of cabinet space; granite counters; L-shaped bar; gourmet cooktop and wall oven. Breakfast nook overlooks the lake. Family room with abundant light, fireplace and access to the deck. Primary Suite has 2 walk-in closets and a Spa-like private bath with soaking tub and separate granite shower. Laundry room with pantry and built-in cubbies Walk-out basement with bar, family room, workshop, access to covered patio with hot tub! Attached 2 car garage and park-like lawn complete this stunning home.
Location
State KY
County Jefferson
Direction Taylorsville Rd to Lowe Rd. Left onto Regency Woods Way, left onto Parkshire
Rooms
Basement Walkout Part Fin
Interior
Heating Natural Gas
Cooling Central Air
Fireplaces Number 2
Fireplace Yes
Exterior
Exterior Feature Patio, Porch, Deck, Hot Tub
Garage Attached
Garage Spaces 2.0
Fence Electric
View Y/N No
Roof Type Shingle
Parking Type Attached
Garage Yes
Building
Lot Description Sidewalk
Story 1
Foundation Poured Concrete
Structure Type Brk/Ven
Schools
School District Jefferson
Read Less Info
Want to know what your home might be worth? Contact us for a FREE valuation!

Our team is ready to help you sell your home for the highest possible price ASAP

Copyright 2024 Metro Search, Inc.

"My job is to find and attract mastery-based agents to the office, protect the culture, and make sure everyone is happy! "







