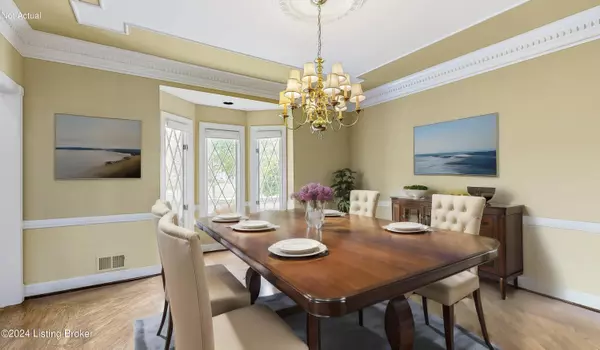$764,000
$795,000
3.9%For more information regarding the value of a property, please contact us for a free consultation.
5 Beds
5 Baths
5,874 SqFt
SOLD DATE : 07/08/2024
Key Details
Sold Price $764,000
Property Type Single Family Home
Sub Type Single Family Residence
Listing Status Sold
Purchase Type For Sale
Square Footage 5,874 sqft
Price per Sqft $130
Subdivision Oxmoor Woods
MLS Listing ID 1660738
Sold Date 07/08/24
Bedrooms 5
Full Baths 4
Half Baths 1
HOA Fees $200
HOA Y/N Yes
Abv Grd Liv Area 4,059
Originating Board Metro Search (Greater Louisville Association of REALTORS®)
Year Built 1983
Lot Size 0.440 Acres
Acres 0.44
Property Description
Welcome to this timeless Tudor-style estate nestled within the highly sought-after Oxmoor Woods community, boasting lush landscaping and a three-car garage. The grand two-story entry welcomes you with the warmth of classic parquet wood floors and abundant natural light . Flanking the foyer, the formal dining room and living room offer timeless elegance, adorned with hardwood floors and intricate trimwork on both walls and ceilings. The living room flows seamlessly into the spacious family room, featuring a coffered ceiling, a built-in wet bar, a wood-burning fireplace, and access to the enclosed patio. Entertain with ease in the spacious eat-in kitchen, equipped with ample cabinetry, granite countertops, stainless steel appliances, a center island, and a sunny vaulted dining area. Retreat to the luxurious primary suite with its vaulted ceilings, spa-like en suite with dual granite-topped vanities, marble tile flooring, walk-in shower, and water closet for added privacy complemented by thoughtfully designed dual walk-in closets with built-in safe and closet system for optimal organization. A half bath and laundry with rear stairwell access to the upper level complete the first floor. Filled with an abundance of natural light through a most charming window seat with a built-in bookcase, the upper-level landing leads to four spacious bedrooms, each adorned with custom plantation shutters, and two full baths. The lower level offers a haven for relaxation or entertainment, featuring a large family room with a second fireplace, a full bar area/second kitchen, three bonus rooms, a fourth full bath, and ample storage space. Enjoy the outdoors rain-or-shine from the enclosed patio with brick-paver floor, vaulted ceiling with skylights and hot tub or unwind on the spacious deck with pergola, overlooking the partially fenced backyard. Seller to offer an America's Preferred one year home warranty. Conveniently located in the East End, this home provides easy access to retail and dining options along the Shelbyville Rd and Hurstbourne Ln corridors.
Location
State KY
County Jefferson
Direction Hurstbourne Pkwy to Linn Station Rd, 2 stops signs and home is on right
Rooms
Basement Finished
Interior
Heating Forced Air, Natural Gas
Cooling Central Air
Fireplaces Number 2
Fireplace Yes
Exterior
Exterior Feature Screened in Porch, Deck
Garage Attached, Entry Rear
Garage Spaces 3.0
Fence Partial
View Y/N No
Roof Type Shingle
Parking Type Attached, Entry Rear
Garage Yes
Building
Story 2
Foundation Poured Concrete
Structure Type Other/NA,Wood Frame,Brick,Brk/Ven,Stucco
Read Less Info
Want to know what your home might be worth? Contact us for a FREE valuation!

Our team is ready to help you sell your home for the highest possible price ASAP

Copyright 2024 Metro Search, Inc.

"My job is to find and attract mastery-based agents to the office, protect the culture, and make sure everyone is happy! "







