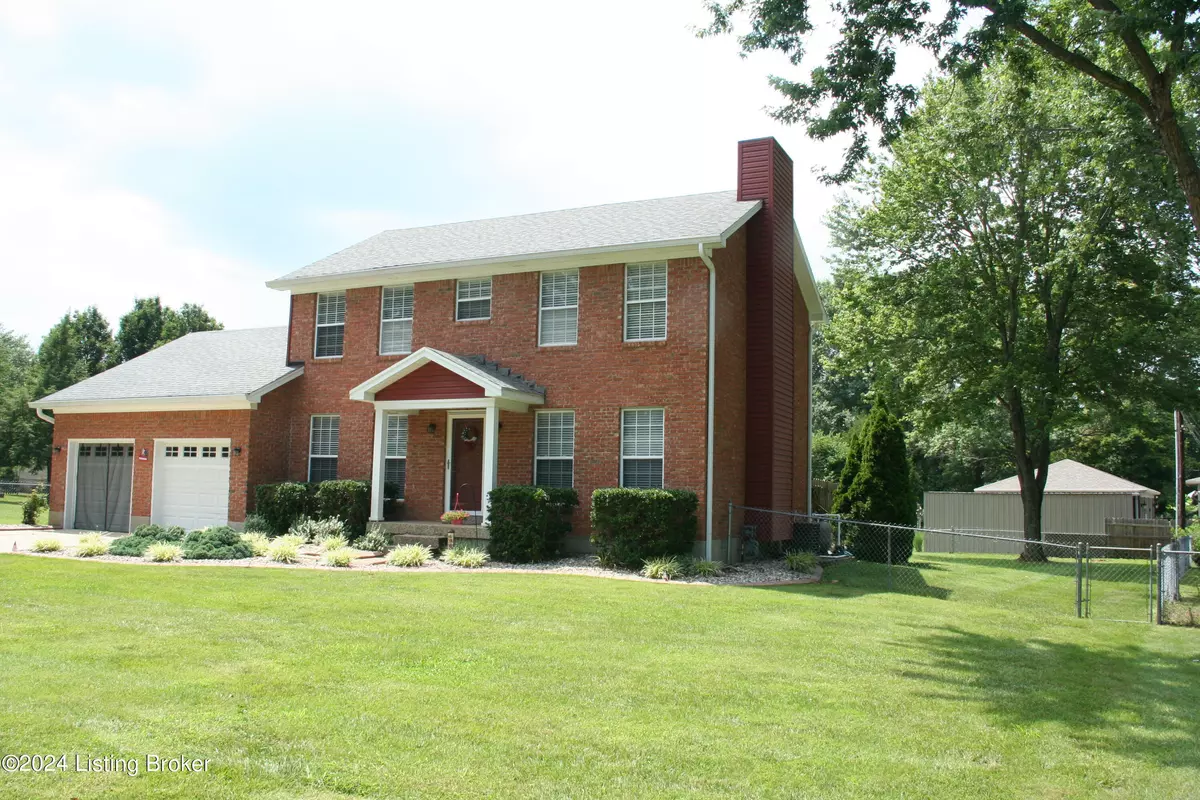$313,000
$314,900
0.6%For more information regarding the value of a property, please contact us for a free consultation.
3 Beds
3 Baths
1,627 SqFt
SOLD DATE : 06/28/2024
Key Details
Sold Price $313,000
Property Type Single Family Home
Sub Type Single Family Residence
Listing Status Sold
Purchase Type For Sale
Square Footage 1,627 sqft
Price per Sqft $192
Subdivision Martha Crume
MLS Listing ID 1653976
Sold Date 06/28/24
Bedrooms 3
Full Baths 2
Half Baths 1
HOA Y/N No
Abv Grd Liv Area 1,627
Year Built 1994
Lot Size 0.340 Acres
Acres 0.34
Property Description
Country Living with City Conveniences! This Beautiful 2 Story all brick home offers 3 bedrooms,2.5 baths, Family Room and Large Kitchen. The front porch welcomes you in to the 6' x 12' entry foyer with ceramic tile floor and crown & dental molding. The Huge Family Room features a brick fireplace with gas logs, crown molding and beautiful hardwood floors. The huge country kitchen offers custom cabinets and a breakfast bar that is open to the large dining area, refrigerator, range with double oven, microwave and dishwasher. The beautiful hardwood floor and crown molding complete this welcoming space. The adjacent laundry room has washer & dryer, overhead cabinets and is accessible from the pool. The half bath completes the first floor. Upstairs you will find the Primary Bedroom suite featuring a tray ceiling with crown molding, 5' x 6' walk-in closet, hardwood floor and full bath with updated vanity and cabinet, 5' walk-in shower and tile floor. The two additional bedrooms have hardwood floors and the second full bath finishes out the second floor. Create your own oasis in the back yard with a 15' x 33' concrete patio and a 24' octagon in-ground pool that ranges from 4' to 6' deep. This area is surrounded by a wood privacy fence and the whole back yard has a chain link fence. Has a two car attached garage and double wide concrete driveway. The front landscaping is accented with rock and stamped concrete curbing.
Location
State KY
County Bullitt
Direction Mt. Washington - take Highway 44 to Stringer Lane on left to Street on left to house on left.
Rooms
Basement None
Interior
Heating Forced Air, Natural Gas
Cooling Central Air
Fireplaces Number 1
Fireplace Yes
Exterior
Exterior Feature Patio, Pool - In Ground, Porch
Garage Attached, Entry Front
Garage Spaces 2.0
Fence Privacy, Full, Chain Link
View Y/N No
Roof Type Shingle
Parking Type Attached, Entry Front
Garage Yes
Building
Lot Description Cleared, Level
Story 2
Foundation Crawl Space, Concrete Blk
Structure Type Brick
Schools
School District Bullitt
Read Less Info
Want to know what your home might be worth? Contact us for a FREE valuation!

Our team is ready to help you sell your home for the highest possible price ASAP

Copyright 2024 Metro Search, Inc.

"My job is to find and attract mastery-based agents to the office, protect the culture, and make sure everyone is happy! "







