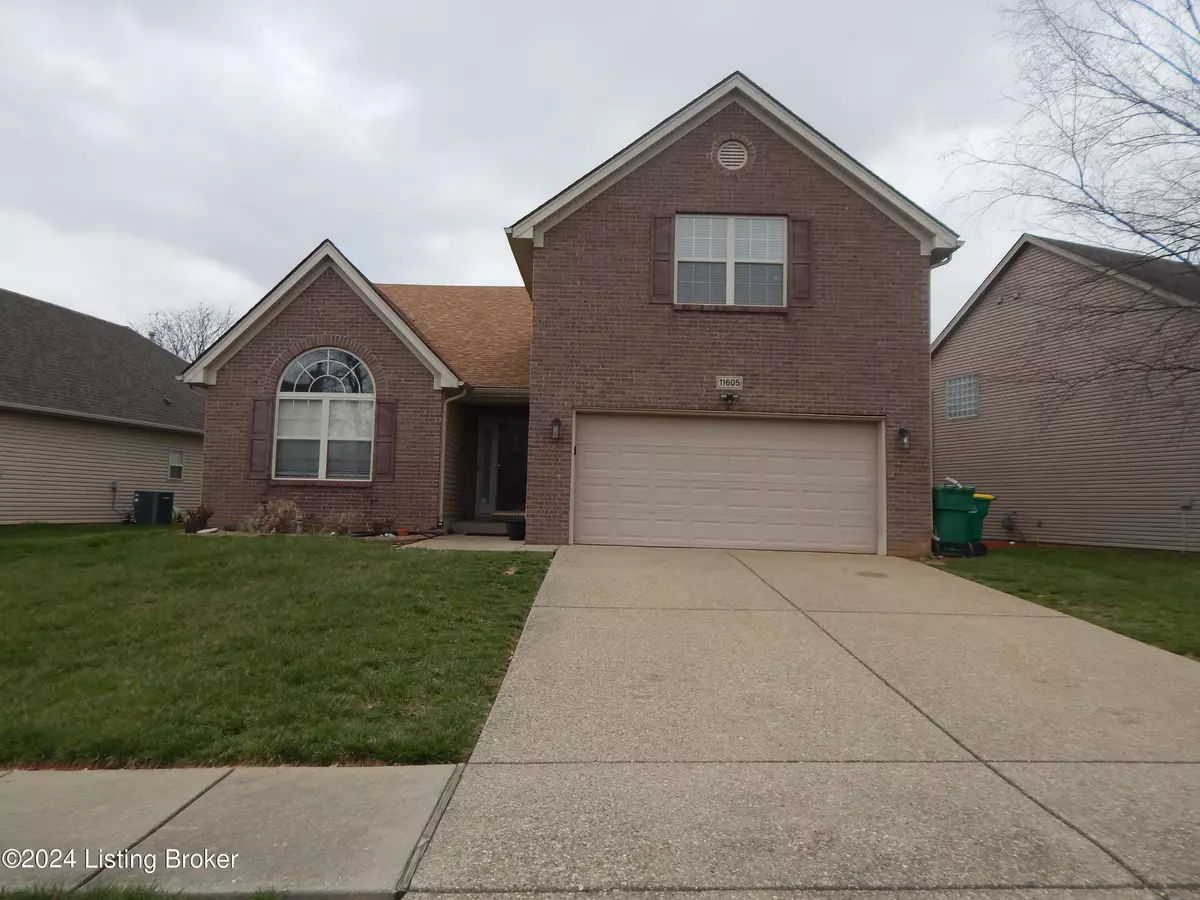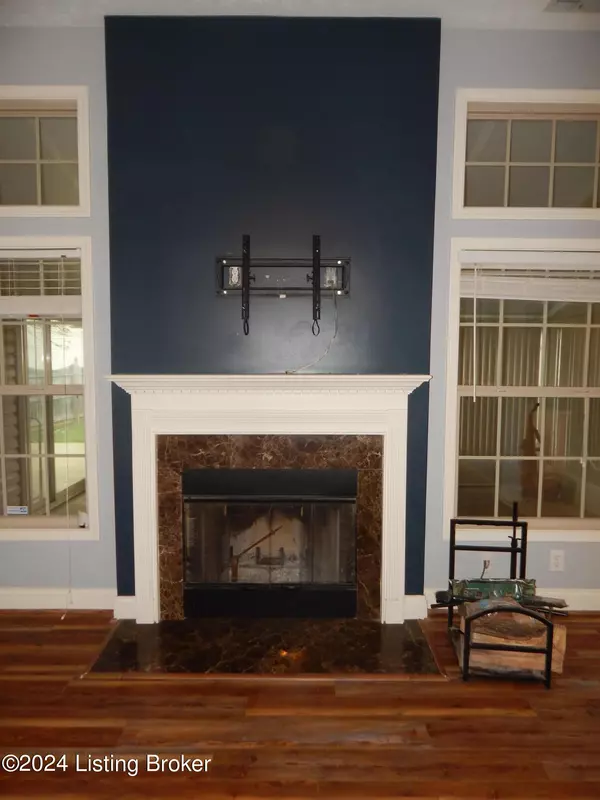$315,000
$335,000
6.0%For more information regarding the value of a property, please contact us for a free consultation.
4 Beds
2 Baths
2,386 SqFt
SOLD DATE : 06/26/2024
Key Details
Sold Price $315,000
Property Type Single Family Home
Sub Type Single Family Residence
Listing Status Sold
Purchase Type For Sale
Square Footage 2,386 sqft
Price per Sqft $132
Subdivision Cooper Farms
MLS Listing ID 1656792
Sold Date 06/26/24
Bedrooms 4
Full Baths 2
HOA Fees $500
HOA Y/N Yes
Abv Grd Liv Area 2,386
Originating Board Metro Search (Greater Louisville Association of REALTORS®)
Year Built 2009
Lot Size 8,712 Sqft
Acres 0.2
Property Description
Welcome to Cooper Farms! Beautiful 4 bedroom, 2 bath home on a large lot in a wonderful neighborhood. THIS HOME HAS IT ALL AND IS IN MOVE-IN CONDITION! This 1.5 story home boasts an open floor plan, neutral colors, 2 car attached garage with built-in storage, fresh paint, new LVT, new roof 2021, upgraded lighting and lots of decorating nooks. The Great Room features a wood burning fireplace with beautiful mantle and a ceiling fan. The Great Room is open to a spacious formal dining room with custom woodwork and a trey ceiling. The wonderful kitchen overlooks the Great Room and features oak cabinets, stainless steel sink, flat cook top, HUGE pantry, black appliances, coffee/serving bar, ceramic tile floor and plenty of cabinet/counter space. The garage and laundry are conveniently located off of the kitchen. The kitchen has a dining area and leads to a large screened in porch with windows, ceiling fan and AC unit. On one side of the home, you will find a large master bedroom that overlooks the backyard and features a ceiling fan, neutral colors, private bath and roomy walk-in closet. The master bath includes a double vanity, garden tub, separate walk-in shower, ceramic tile floor and a linen closet. On the opposite side of the home, there are two additional good-sized bedrooms and a full bath. The bedrooms have ceiling fans, large closets and lots of natural light. The full bath has new fixtures and faucet. This house has a HUGE bonus room upstairs. It can be used as a fourth bedroom, study, den, playroom, home theater, etc. Your imagination is the limit with this great space! Outside you will enjoy the large backyard complete with a patio, storage shed and full privacy fence. This home is great for family time and entertaining! The Cooper Farms subdivision offers a clubhouse, pool, fitness center and playground for the kids. Just minutes from shopping, schools, restaurants and approximately 2 miles from the Gene Snyder and I65. THIS HOME IS A MUST SEE! CALL TODAY FOR YOUR PRIVATE SHOWING!
Location
State KY
County Jefferson
Direction Gene Snyder West; Lt on Preston Highway; Lt on Mt. Washington Rd.; Lt on Black Walnut Blvd.; Rt on Black Walnut Circle; first Rt on Deutsch Farm
Rooms
Basement None
Interior
Heating Forced Air, Natural Gas
Cooling Central Air
Fireplace No
Exterior
Exterior Feature Patio, Out Buildings, Screened in Porch, Porch
Garage Attached, Entry Front
Garage Spaces 2.0
Fence Full, Wood
View Y/N No
Roof Type Shingle
Parking Type Attached, Entry Front
Garage Yes
Building
Lot Description Cleared, Level
Story 2
Foundation Poured Concrete
Structure Type Brick,Vinyl Siding
Schools
School District Jefferson
Read Less Info
Want to know what your home might be worth? Contact us for a FREE valuation!

Our team is ready to help you sell your home for the highest possible price ASAP

Copyright 2024 Metro Search, Inc.

"My job is to find and attract mastery-based agents to the office, protect the culture, and make sure everyone is happy! "







