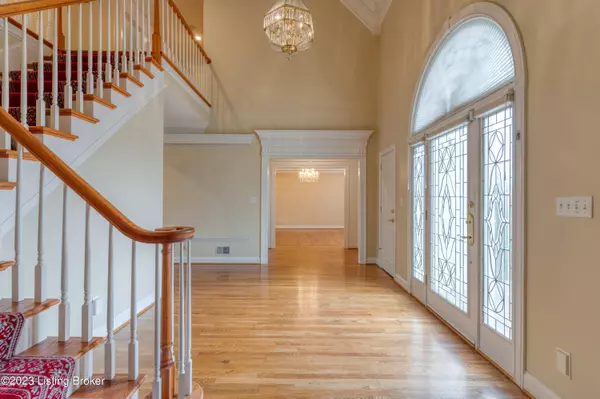$960,000
$1,250,000
23.2%For more information regarding the value of a property, please contact us for a free consultation.
4 Beds
5 Baths
6,277 SqFt
SOLD DATE : 06/27/2024
Key Details
Sold Price $960,000
Property Type Single Family Home
Sub Type Single Family Residence
Listing Status Sold
Purchase Type For Sale
Square Footage 6,277 sqft
Price per Sqft $152
MLS Listing ID 1650480
Sold Date 06/27/24
Bedrooms 4
Full Baths 4
Half Baths 1
HOA Y/N No
Abv Grd Liv Area 4,983
Originating Board Metro Search (Greater Louisville Association of REALTORS®)
Year Built 1993
Lot Size 5.200 Acres
Acres 5.2
Property Description
Welcome to the place where luxury meets comfort! This fabulous residence is conveniently located just minutes from Louisville and in the heart of horse country while very close to the Bourbon Trail and Lexington. A lovely facade beckons one up the winding drive to this well placed residence on over 5 pastoral acres. The current owners have gone over this property with a fine toothed comb and made the appropriate changes and upgrades. The first floor primary suite with gleaming wood floors has a sitting room with fireplace and a completely renovated en suite bath. Only the finest of fixtures and finishes were chosen when completing this project. The foyer opens to a banquet-sized dining room with lovely trim detail on one side and a handsome library with rich wood cabinetry, fireplace, and shelving on the other side. In The hallway between the front and rear of the residence is a private guest half bath. It has designer touches and will leave an impression on all who see it! The great room has a vaulted ceiling, palladian window, as well as a fireplace and leads seamlessly into the sunroom and kitchen via a butler's pantry. The sunroom was enhanced by the installation of all new windows, professionally installed by Renewal By Anderson giving the room a more year-round feel. The large cook's kitchen has abundant cabinet space and island with inset cooktop and an additional wall of cabinets with a planning desk. Stainless steel appliances and granite countertops with a lovely herringbone design backsplash complete the look of this stylish kitchen. A handy laundry room lies just inside the back door and close to the kitchen. It has upper cabinets above where the W/D space is and a sink with a base cabinet too. The three-car side entry garage provides ease of transporting groceries and packages into the residence. The second floor has three huge bedrooms...and I do mean huge! One with a totally updated en suite bath and the other two bedrooms share a second full bath on this level. The walkout lower level adds space for recreation, media, workout , crafts or whatever your heart's desire may be. There is a full bath and loads of room for storage or expansion. There is also a seperate garage that is perfect for mowers, ATV's or other recreational vehicles or even to store an additional car if needed. Outside there is a massive patio space for dining al fesco or lounging in the fresh air. The mature landscape is lovely and there are raised bed gardens. You could simply relax in this space or create an organic farm, raise chickens, or even build a small barn and paddocks for horses. The choices are many and they are all yours!!!!
Location
State KY
County Shelby
Direction US 60 to Todds Point Road
Rooms
Basement Walkout Finished
Interior
Heating Geothermal
Cooling Central Air
Fireplaces Number 4
Fireplace Yes
Exterior
Exterior Feature See Remarks, Porch, Deck
Parking Features Attached
Garage Spaces 3.0
Fence Other, Wood
View Y/N No
Roof Type Shingle
Garage Yes
Building
Lot Description See Remarks, Level
Story 2
Foundation Poured Concrete
Structure Type Brk/Ven
Read Less Info
Want to know what your home might be worth? Contact us for a FREE valuation!

Our team is ready to help you sell your home for the highest possible price ASAP

Copyright 2024 Metro Search, Inc.

"My job is to find and attract mastery-based agents to the office, protect the culture, and make sure everyone is happy! "







