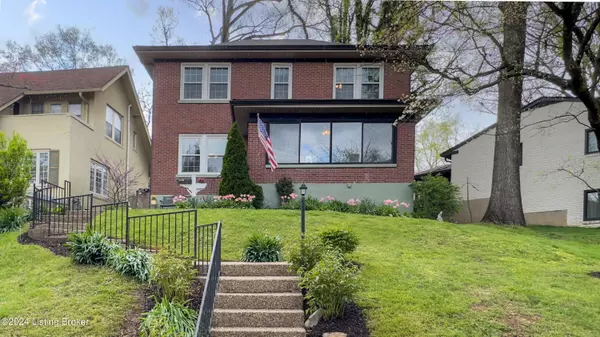$590,000
$600,000
1.7%For more information regarding the value of a property, please contact us for a free consultation.
3 Beds
4 Baths
3,460 SqFt
SOLD DATE : 06/20/2024
Key Details
Sold Price $590,000
Property Type Single Family Home
Sub Type Single Family Residence
Listing Status Sold
Purchase Type For Sale
Square Footage 3,460 sqft
Price per Sqft $170
Subdivision Kenilworth
MLS Listing ID 1657938
Sold Date 06/20/24
Bedrooms 3
Full Baths 3
Half Baths 1
HOA Y/N No
Abv Grd Liv Area 2,644
Originating Board Metro Search (Greater Louisville Association of REALTORS®)
Year Built 1932
Lot Size 6,098 Sqft
Acres 0.14
Property Description
*PRICED $25K BELOW APPRAISAL!* Beautifully updated & maintained 2-story in the heart of the Highlands! A bright & sunny welcome awaits your guests in the spacious front sunroom. From there, you'll find a roomy, natural light filled living room with wood-burning fireplace & hardwood floors that flow from there into the dining room tucked adjacent to the updated kitchen. The custom kitchen has been remodeled for a timeless finish with custom wood cabinetry, Cambra quartz countertops, complementary tile backsplash, GE Profile stainless range, GE Profile Advantium mircrowave & convection oven, wine cooler, coffee bar with second sink & hardwood floors. Custom built-in bookcases line the walkway into the family room with hardwood floors & French door access to the patio. The first-floor primary suite offers hardwood flooring & a beautifully updated en suite with vaulted ceilings, charming brick accent wall, wood-look tile floors, Cambria quartz-topped double vanity, built-in storage, & spacious walk-in shower. A guest bath completes the first floor. Hardwood floors continue ln the upper level through the sitting room/home office space & both bedrooms. An updated full bath completes the upper level. The perfect place to relax or entertain awaits in the finished lower level with large family room, bar/game area, craft/hobby room, full bath, laundry & storage space with built-in shelving. Enjoy the outdoors from the large patio area with garden shed offering additional storage. Seller to offer an America's Preferred one year home warranty!
Location
State KY
County Jefferson
Direction Bardstown Rd north, R on street
Rooms
Basement Finished
Interior
Heating MiniSplit/Ductless
Cooling MiniSplit/Ductless
Fireplaces Number 1
Fireplace Yes
Exterior
Exterior Feature Patio, Porch
Garage Off-Street Parking, None
Fence None
View Y/N No
Roof Type Shingle
Parking Type Off-Street Parking, None
Garage No
Building
Lot Description Sidewalk
Story 2
Foundation Poured Concrete
Structure Type Brick,Brk/Ven
Read Less Info
Want to know what your home might be worth? Contact us for a FREE valuation!

Our team is ready to help you sell your home for the highest possible price ASAP

Copyright 2024 Metro Search, Inc.

"My job is to find and attract mastery-based agents to the office, protect the culture, and make sure everyone is happy! "







