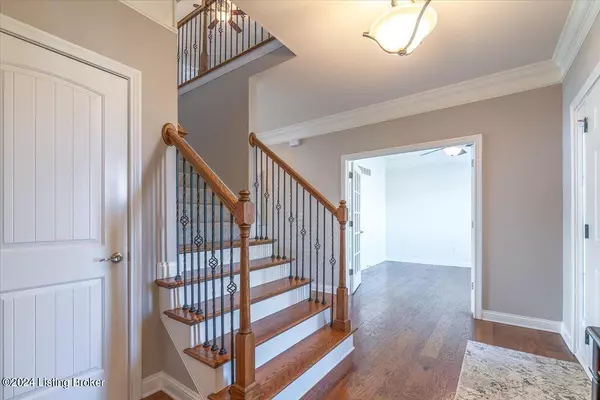$615,000
$615,000
For more information regarding the value of a property, please contact us for a free consultation.
5 Beds
3 Baths
3,352 SqFt
SOLD DATE : 06/20/2024
Key Details
Sold Price $615,000
Property Type Single Family Home
Sub Type Single Family Residence
Listing Status Sold
Purchase Type For Sale
Square Footage 3,352 sqft
Price per Sqft $183
Subdivision Cardinal Club Estates
MLS Listing ID 1658592
Sold Date 06/20/24
Bedrooms 5
Full Baths 2
Half Baths 1
HOA Fees $387
HOA Y/N Yes
Abv Grd Liv Area 3,352
Originating Board Metro Search (Greater Louisville Association of REALTORS®)
Year Built 2015
Lot Size 0.260 Acres
Acres 0.26
Property Description
Fall in love with this beautiful custom-built home in the prestigious Cardinal Club community with a spacious floorplan and first-floor living. Carefully designed with a flow that centers around the open concept main living space with a private primary bedroom retreat that does not have anyone above or below. Beautiful
hardwood floors lead you through the living areas on the main floor with 9-foot ceilings that open to 11-foot beamed ceilings in the family room that boasts built-in book/media shelves and a classy stone fireplace. Large windows allow for an abundance of natural light. The private primary bedroom boasts a massive primary bathroom with separate his and hers walk-in closets and a large custom tile shower. The gourmet kitchen offers stunning black granite countertops with a stone front accented by glass subway tile that allows you to remain present with your guests as you host. Additionally, on the main level, you will find a spacious office with French doors, a large laundry with a utility sink, a sizeable walk-in kitchen pantry, and a half-bath with a custom vanity. Upstairs you will find four more bedrooms and a loft that has recently been updated with luxury plank flooring. The largest of the bedrooms (also with luxury plank flooring) is almost 450 sq. ft.! The basement is unfinished but has nearly 9ft ceilings and is ready for your finishing touches. Watch thunderstorms roll in from the southwest on the covered deck. Enjoy the convenience of a driveway that holds 6-8 cars and a spacious garage with private rear entry afforded by a lightly traveled private road that adds
additional convenience and peace of mind, especially for young children. When it comes to location, you are right next to Louisville's premier shopping hub with the Outlet Shoppes of the Bluegrass just minutes away. The airport and downtown Louisville are just under a 25-minute drive, and the Parklands are just 6 miles down Shelbyville Road with ample hiking, biking, playgrounds and kayaking. Residents of the Cardinal Club can become social members of the UofL Golf Club and can gain access to the pool. Other recent updates to the home are brand new hardwood in the primary bedroom, new carpet on the stairs and the upstairs bedrooms , a new upstairs hvac in 2023, and fresh interior paint. Call for your private showing today.
Location
State KY
County Shelby
Direction From 164, take the Simpsonville/1848 exit (Buck Creek Rd) North to Shelbyville Rd and turn left. Pass through town and then turn left on Champions Way. Turn right on Champions Circle and it will be the fifth house on your left.
Rooms
Basement Unfinished
Interior
Heating Forced Air, Natural Gas
Cooling Central Air
Fireplaces Number 1
Fireplace Yes
Exterior
Exterior Feature Porch, Deck
Parking Features Off-Street Parking, Attached, Entry Rear, Driveway
Garage Spaces 2.0
Fence None
View Y/N No
Roof Type Shingle
Garage Yes
Building
Lot Description Covt/Restr, Sidewalk
Story 2
Foundation Poured Concrete
Structure Type Wood Frame,Brick,Stone,Vinyl Siding
Schools
School District Shelby
Read Less Info
Want to know what your home might be worth? Contact us for a FREE valuation!

Our team is ready to help you sell your home for the highest possible price ASAP

Copyright 2024 Metro Search, Inc.

"My job is to find and attract mastery-based agents to the office, protect the culture, and make sure everyone is happy! "







