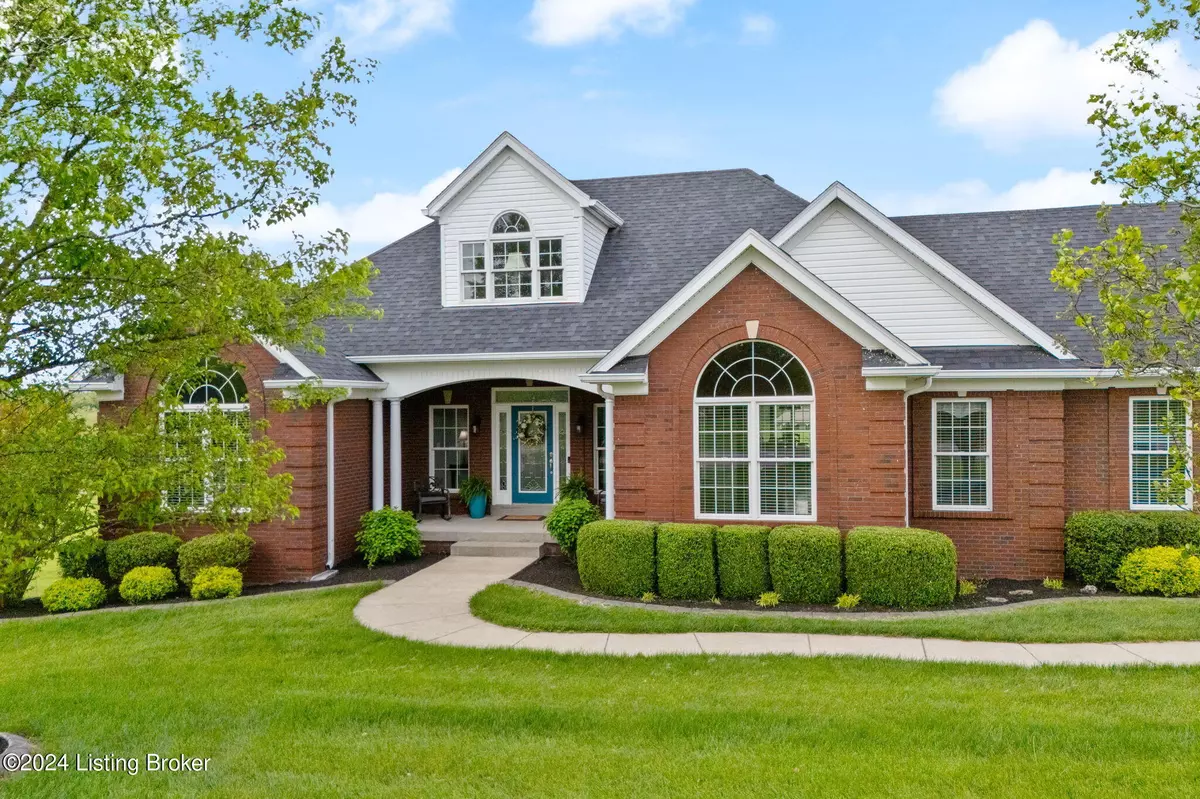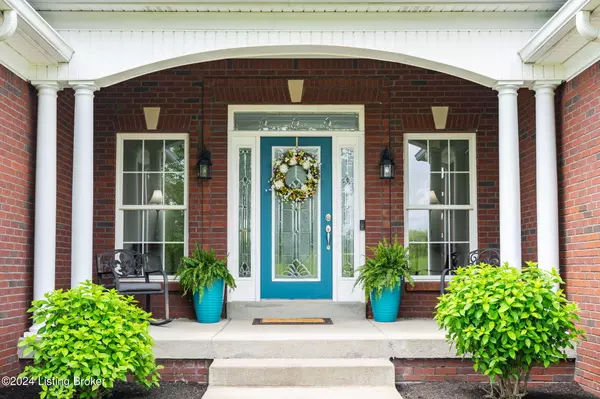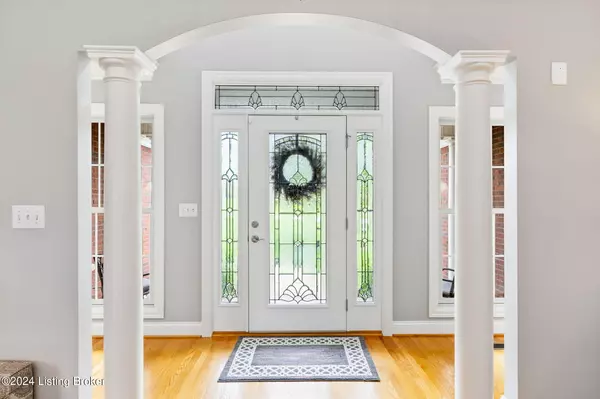$800,000
$775,000
3.2%For more information regarding the value of a property, please contact us for a free consultation.
4 Beds
4 Baths
4,334 SqFt
SOLD DATE : 06/14/2024
Key Details
Sold Price $800,000
Property Type Single Family Home
Sub Type Single Family Residence
Listing Status Sold
Purchase Type For Sale
Square Footage 4,334 sqft
Price per Sqft $184
Subdivision Hunt Country Estates
MLS Listing ID 1659844
Sold Date 06/14/24
Bedrooms 4
Full Baths 3
Half Baths 1
HOA Fees $250
HOA Y/N Yes
Abv Grd Liv Area 2,415
Originating Board Metro Search (Greater Louisville Association of REALTORS®)
Year Built 2005
Lot Size 5.400 Acres
Acres 5.4
Property Description
WELCOME HOME TO 5500 CHAPMAN RIDGE RD...EVERYTHING YOU'LL EVER NEED IS HERE...5.4 ACRES OF PURE BLISS IN SOUGHT AFTER HUNT COUNTRY ESTATES! This home is warm, inviting, & has so much to offer. Step into the open & airy great rm. & take it all in...cozy gas fireplace, vaulted ceiling, & is open to the dining & kitchen areas. You'll love dining in front of the large window overlooking the back yard area & this kitchen has it all! Beautiful cabinetry, great counter space, pantry, trendy backsplash, & fixtures. There's a separate rm. that can be your formal dining rm. or just keep it as is, a nice sitting area w/a large Palladium window for lots of natural light to flow through. Down the hall you'll find your gorgeous primary bedroom w/its own private bathroom. You'll have a double vanity sink, jetted tub for soaking the day away, separate shower & a walk-in closet. You'll find 2 more nice sized bedrooms, a ½ bath, & a full bath. To complete the 1st floor living space check out the sunroom to enjoy on a rainy day or just for relaxing, & there's a 1st floor laundry rm. If you love to entertain then you're going to fall in love w/the walk-out basement. There's great family rm. space, room for pool table, & games. No running up & down the steps either...you'll find a wonderful kitchenette w/bar. There's bedroom #4 & a full bath to accommodate your teen or an overnight guest. Also plenty of storage space. Get ready for "Summertime Fun" in this backyard space. Keep the kids &/or your guest busy in the in-ground pool & a view to die for. There's an barn/outbuilding for your landscaping tools, mower, & anything else you want to store & when you've finished just relax w/a sweet tea on the covered porch area...OR, walk down to the fully stocked pond w/your fishing pole & fish. There's a 2 car att'd garage & the barn has rm for 2 cars if needed. You've seen the pictures, now call today for your private showing!!! Bonus...the entire neighborhood is equipped w/fiber optics & this seller has had it hooked up from the street to the house!
Location
State KY
County Jefferson
Direction Taylorsville Rd. to Taylorsville Lake Rd to Hunt Country Ln. to Street
Rooms
Basement Walkout Finished
Interior
Heating Electric, Propane
Cooling Central Air
Fireplaces Number 1
Fireplace Yes
Exterior
Exterior Feature Patio, Out Buildings, Screened in Porch, Pool - In Ground, Porch, Deck, Pond
Parking Features Detached, Attached
Garage Spaces 4.0
Fence None
View Y/N No
Roof Type Shingle
Garage Yes
Building
Lot Description Cul De Sac, Cleared
Story 1
Foundation Poured Concrete
Structure Type Brick
Read Less Info
Want to know what your home might be worth? Contact us for a FREE valuation!

Our team is ready to help you sell your home for the highest possible price ASAP

Copyright 2024 Metro Search, Inc.
"My job is to find and attract mastery-based agents to the office, protect the culture, and make sure everyone is happy! "







