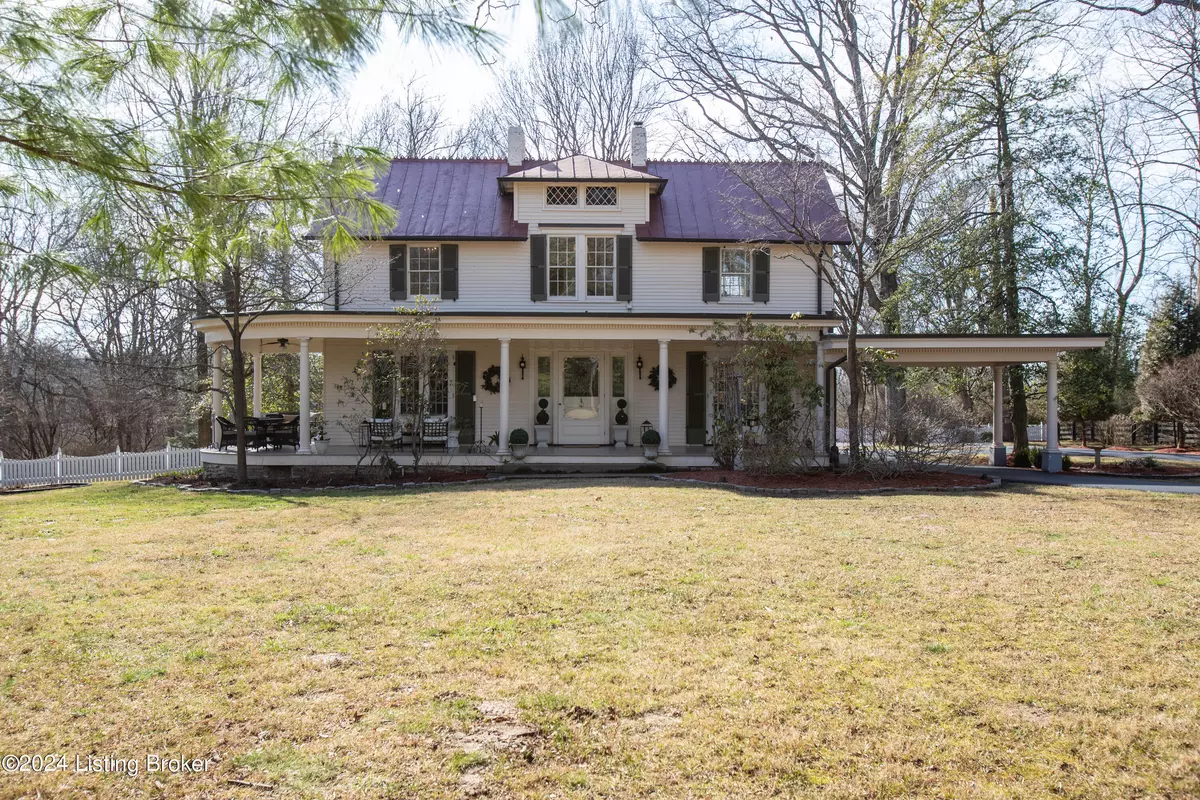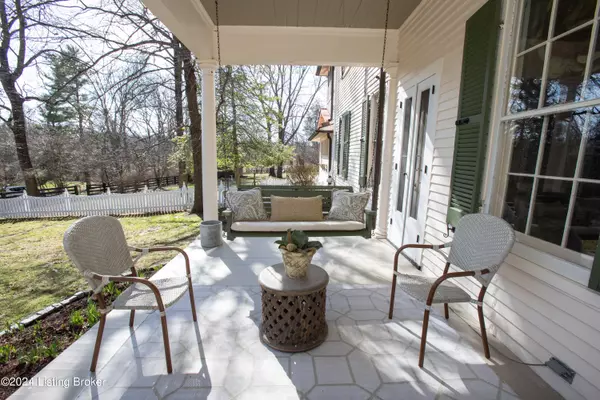$1,750,000
$1,500,000
16.7%For more information regarding the value of a property, please contact us for a free consultation.
4 Beds
3 Baths
4,799 SqFt
SOLD DATE : 06/07/2024
Key Details
Sold Price $1,750,000
Property Type Single Family Home
Sub Type Single Family Residence
Listing Status Sold
Purchase Type For Sale
Square Footage 4,799 sqft
Price per Sqft $364
Subdivision Anchorage
MLS Listing ID 1655933
Sold Date 06/07/24
Bedrooms 4
Full Baths 2
Half Baths 1
HOA Y/N No
Abv Grd Liv Area 3,710
Originating Board Metro Search (Greater Louisville Association of REALTORS®)
Year Built 1866
Lot Size 1.720 Acres
Acres 1.72
Property Description
Stunning and charming home in most sought-after Anchorage school district! 1.7 flat acres with unobstructed forest views. Separate 501 ft.² apartment over 2.5 garage and detached 588 ft.² wellness studio! Two stall pony barn (Just add ponies!). The James Walker House is listed on the National Register of Historic Places and is a Kentucky Landmark. (Carriage house apartment and Wellness studio show as nonconforming sq ft in listing.) Enter through the expansive front door with custom crown glass into the large foyer with gracious curved staircase. The foyer is flanked by living rooms, each with fireplaces. Three sets of french doors open onto a sweeping wrap-around veranda to create a wonderful flow for entertaining. Ten-foot ceilings, hardwood flooring throughout and an updated kitchen with custom cabinetry, marble counters and backsplash, stainless appliances and beautiful custom lighting lend to the charm. Opening seamlessly from the kitchen is the family room featuring gorgeous custom woodwork, a fireplace with slate hearth and light filled windows on three sides. The spacious formal dining room flows from the kitchen with wide French doors opening to the living room and veranda beyond. A cozy guest bedroom and bathroom complete the first floor. The light filled 2nd floor landing looks out onto a park like setting. The large primary bedroom with fireplace and bath has a steam shower, whirlpool tub, double sinks, and his/her closets. Two additional large bedrooms and a full bath are on this 2nd floor level as well as a marvelous sleeping porch with additional closets and windows all around. From these windows view the courtyard/patio at the rear of the house with its custom picket fencing and lovely gardens. Adjoining the courtyard is a 3 bay carriage house which serves as a 2.5 car garage with custom doors. Above houses a charming 501 ft.² apartment which includes an additional bedroom/bath/living room/kitchenette and private deck. Perfect for guests or nanny. Also, a 588 ft.² "wellness studio" is a serene spot for exercise or yoga but could also function as a great office or children's playhouse. Anchorage School and the Village center are a short, tree lined walk out the home's private access to the Anchorage Trail. Nature enthusiasts will love to continue exploring the rivers, lake, and parks beyond. Copper roofing on the veranda, portico and copper gutters and downspouts are just a few of the extensive updates and custom touches throughout. See additional documents attached for a more complete list of updates and information.
Location
State KY
County Jefferson
Direction Shelbyville Rd. to Street
Rooms
Basement Unfinished
Interior
Heating Forced Air, Natural Gas
Cooling Central Air
Fireplaces Number 6
Fireplace Yes
Exterior
Exterior Feature Patio, Out Buildings, Screened in Porch, Porch
Garage Detached, Entry Side
Garage Spaces 2.0
Fence Other, Partial, Wood
View Y/N No
Roof Type Metal
Parking Type Detached, Entry Side
Garage Yes
Building
Lot Description Cleared, Level
Story 2
Structure Type Wood Frame
Schools
School District Anchorage
Read Less Info
Want to know what your home might be worth? Contact us for a FREE valuation!

Our team is ready to help you sell your home for the highest possible price ASAP

Copyright 2024 Metro Search, Inc.

"My job is to find and attract mastery-based agents to the office, protect the culture, and make sure everyone is happy! "







