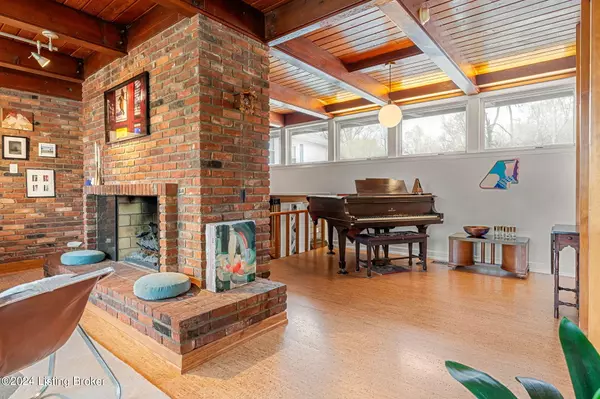$350,000
$325,000
7.7%For more information regarding the value of a property, please contact us for a free consultation.
4 Beds
2 Baths
2,307 SqFt
SOLD DATE : 06/11/2024
Key Details
Sold Price $350,000
Property Type Single Family Home
Sub Type Single Family Residence
Listing Status Sold
Purchase Type For Sale
Square Footage 2,307 sqft
Price per Sqft $151
Subdivision Iroquois Park
MLS Listing ID 1658740
Sold Date 06/11/24
Bedrooms 4
Full Baths 2
HOA Y/N No
Abv Grd Liv Area 1,559
Originating Board Metro Search (Greater Louisville Association of REALTORS®)
Year Built 1963
Lot Size 10,018 Sqft
Acres 0.23
Property Description
Step into the past and let the high style and design of this gorgeous Mid Century Modern home consume you! Even our purest of MCM fans are going to love this one! This home has been lovingly cared-for with all of the original design, character, and details still in place and fully in use. Designed by the late Louisville architect Norman Sweet / Sweet + Judd Architects and built in 1962. From the front carport all the way through to the floor-to-ceiling windows stretching across the back, the best views are everywhere. Plenty of space with four bedrooms, 2 full baths, on-suite primary, living room with gas burning fireplace, and a den in the walkout basement with a wood burning fireplace. Located on a private, dead-end street overlooking Fredrick Law Olmsted's design, Iroquois Park. This location and view are impressive! Atop the hill sits the 17th green of Iroquois Golf Course. The 1950s and 60s are calling! Get here quick! A new roof will be installed prior to closing.
Location
State KY
County Jefferson
Direction Southern Pkwy to New Cut to Street. Street entrance is next to Iroquois Park entrance.
Rooms
Basement Walkout Finished
Interior
Heating Natural Gas
Cooling Central Air
Fireplaces Number 2
Fireplace Yes
Exterior
Exterior Feature Patio, Porch, Balcony
Garage 2 Car Carport, Driveway
Fence Privacy, Chain Link
View Y/N No
Roof Type Rubber,Flat
Parking Type 2 Car Carport, Driveway
Garage No
Building
Lot Description DeadEnd
Story 1
Foundation Concrete Blk
Structure Type Brick
Schools
School District Jefferson
Read Less Info
Want to know what your home might be worth? Contact us for a FREE valuation!

Our team is ready to help you sell your home for the highest possible price ASAP

Copyright 2024 Metro Search, Inc.

"My job is to find and attract mastery-based agents to the office, protect the culture, and make sure everyone is happy! "







